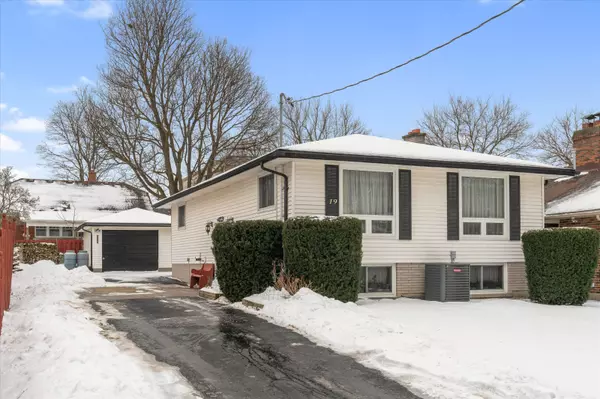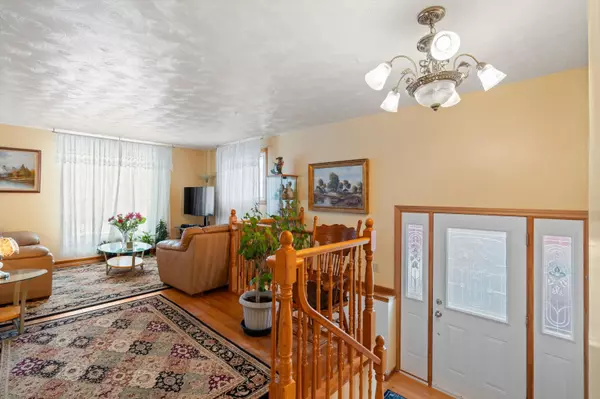For more information regarding the value of a property, please contact us for a free consultation.
Key Details
Sold Price $610,000
Property Type Single Family Home
Sub Type Detached
Listing Status Sold
Purchase Type For Sale
Approx. Sqft 1100-1500
Subdivision 460 - Burleigh Hill
MLS Listing ID X11968638
Sold Date 02/20/25
Style Bungalow-Raised
Bedrooms 5
Annual Tax Amount $4,558
Tax Year 2024
Property Sub-Type Detached
Property Description
Amazing City View from the front windows of this sparkling bi-level with detached 1.5 car garage. Enter off the long driveway into a spacious foyer. Climb a few steps up the wood stairs to a bright spacious main level. Hardwood floors are throughout most of the house. Open concept oak kitchen with built in appliances & a large peninsula offering lots of counterspace for preparation or to pull stools up to for a brunch counter. The kitchen opens to the dining area with built in china cabinet, plenty of table space and natural sunlight from the large windows. Three bedrooms plus a 4 piece bathroom on this level. On the lower level you will discover a huge yet cozy family room with a wet bar, woodstove & large windows. Another 2 bedrooms on this lower level with one bedroom currently being used as an office and the 2nd bathroom with shower. The laundry/utility room are also one this level and offers lots of storage shelves. Everything is neat and clean with many practical updates ie. furnace & central air units (2018), breaker panel, owned hot water on demand unit(2018) and many replacement windows. Don't miss this well maintained home in a great Escarpment neighbourhood on a low traffic street. Close to park, short drive to highway access, Pen Centre Mall, Brock University & more.
Location
Province ON
County Niagara
Community 460 - Burleigh Hill
Area Niagara
Zoning R1
Rooms
Family Room Yes
Basement Full, Finished
Kitchen 1
Separate Den/Office 2
Interior
Interior Features On Demand Water Heater
Cooling Central Air
Fireplaces Number 1
Fireplaces Type Wood Stove
Exterior
Exterior Feature Year Round Living
Parking Features Private
Garage Spaces 1.0
Pool None
View City
Roof Type Shingles
Lot Frontage 50.0
Lot Depth 110.0
Total Parking Spaces 5
Building
Foundation Poured Concrete
Others
Senior Community Yes
Security Features None
Read Less Info
Want to know what your home might be worth? Contact us for a FREE valuation!

Our team is ready to help you sell your home for the highest possible price ASAP




