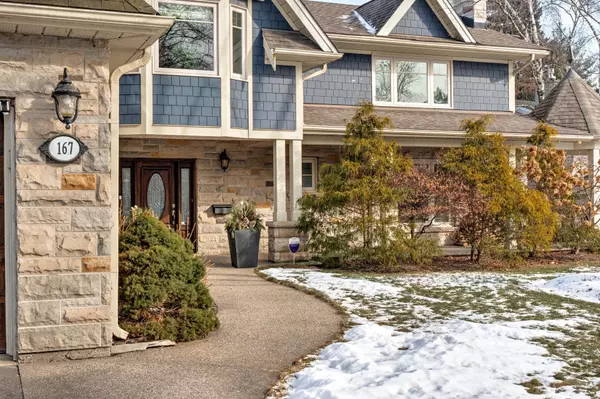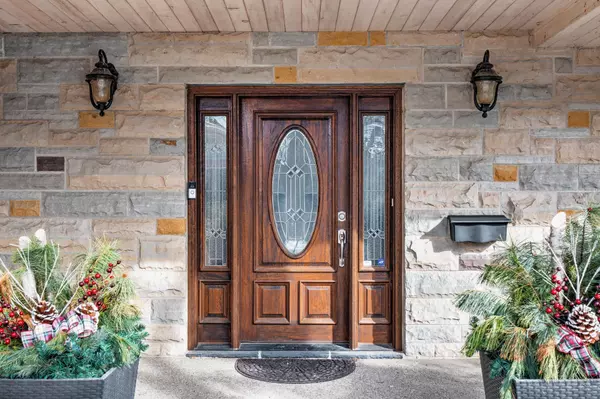For more information regarding the value of a property, please contact us for a free consultation.
Key Details
Sold Price $4,050,000
Property Type Single Family Home
Sub Type Detached
Listing Status Sold
Purchase Type For Sale
Approx. Sqft 3500-5000
Subdivision 1011 - Mo Morrison
MLS Listing ID W11942560
Sold Date 02/20/25
Style 2-Storey
Bedrooms 5
Annual Tax Amount $18,765
Tax Year 2024
Property Sub-Type Detached
Property Description
Fabulous custom-built Cape Cod home in sought-after SouthEast Oakville. This exquisite home underwent a complete renovation in 2008, with more recent updates including the gourmet kitchen and spectacular backyard oasis with in-ground Solda pool. With over 5,300 sqft of finished living space, there is plenty of room for a large or growing family. Situated on a rare and expansive 103 x 200 lot, and within walking distance of the lake, beautiful Gairloch Gardens and top-rated schools, this home combines luxury living with convenience. The main level includes a formal living room with limestone fireplace, separate dining room, updated and spacious eat-in kitchen with a large centre island, separate office and a huge great room with a stone gas fireplace, full wall of windows and soaring 20' vaulted ceiling. A convenient 2pc bath and mudroom/laundry room with custom cabinetry and lockers are also on this level. Hardwood stairs take you to the elegant 2nd floor hall, where double doors lead you to the primary suite, also with vaulted ceilings, walk-in closet and 6pc ensuite bath. There are 3 more bedrooms, each with hardwood floors and one with its own 3pc ensuite bath, a 4pc main bath, lots of storage with 2 linen closets and a lovely library area the perfect spot to sit with a good book. The finished basement includes a cozy rec room with gas fireplace and custom built-ins, large games room, gym, 3pc bath, storage rooms and a 5th bedroom. Summer entertaining is easy by the award-winning Solda inground pool and cabana which has a 2pc bathroom and sit-up bar. Lounge around the patio or under the custom pergola - enjoy the serenity. Other details include vaulted ceilings with exposed beams, French Cobblestone travertine tiles, exotic hardwood floors, high-end Euro vinyl windows, custom trim and millwork, James Hardi siding & Owen Sound stone exterior, copper roof accents, top of the line Carrier Infinity furnace (2021) and so much more.
Location
Province ON
County Halton
Community 1011 - Mo Morrison
Area Halton
Zoning RL1-0
Rooms
Family Room Yes
Basement Full, Finished
Kitchen 1
Separate Den/Office 1
Interior
Interior Features Built-In Oven, Bar Fridge, Central Vacuum, Water Heater
Cooling Central Air
Fireplaces Number 3
Fireplaces Type Family Room, Living Room, Rec Room, Natural Gas
Exterior
Exterior Feature Landscaped, Landscape Lighting, Lawn Sprinkler System, Patio, Porch
Parking Features Private Double
Garage Spaces 2.0
Pool Inground
Roof Type Asphalt Shingle
Lot Frontage 103.0
Lot Depth 200.0
Total Parking Spaces 6
Building
Foundation Unknown
Others
Security Features Alarm System
Read Less Info
Want to know what your home might be worth? Contact us for a FREE valuation!

Our team is ready to help you sell your home for the highest possible price ASAP




