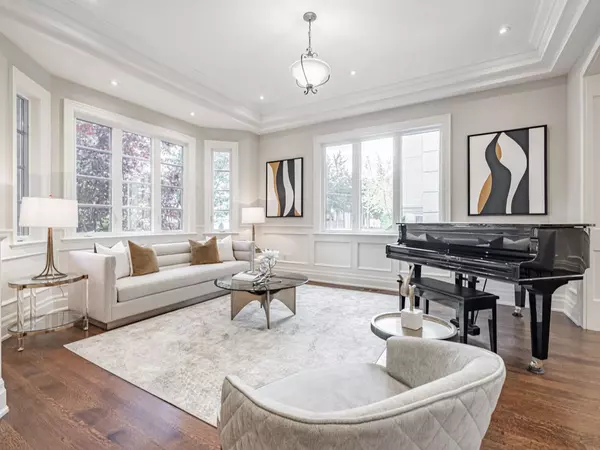For more information regarding the value of a property, please contact us for a free consultation.
Key Details
Sold Price $2,800,000
Property Type Single Family Home
Sub Type Detached
Listing Status Sold
Purchase Type For Sale
Subdivision Willowdale East
MLS Listing ID C11882284
Sold Date 02/20/25
Style 2-Storey
Bedrooms 5
Annual Tax Amount $16,365
Tax Year 2024
Property Sub-Type Detached
Property Description
***Offer--Anytime****Pride Of Ownership***Top-Ranked School:Hollywood PS/Earl Haig SS***Discover the perfect blend of luxury elements,charm and modern contemporary finishes------GORGEOUS Custom-Built Home in Highly-Desirable Willowdale East on 55.5Ft Widen Front Land On Cul-De-Sac Location------Apx 5000Sf Total LUXURIOUS---Living Space(Inc W/Up-Finished Basement) & Timeless/Open Concept Flr Plan,Incredibly Spacious & Wonderfully Appointed All Room Sizes--Impeccable Condition & Greeting you warm-elegant your family home--Culinary Perfection/Woman's Dream Kitchen W/B-In Appls+Pot Filler & Cozy Breakfast Area(Easy Access To Large Sundeck-Private Backyard)-----Perfect Place of Friend/Family Gathering Family Room & Easy Access To Private Backyard**Stunning Prim Retreat-Vaulted Ceiling+Sitting Area Beside Oversized Wnw+a Private Balcony W/Heated 6Pcs Ensuite W/2Skylits***All HEATED WASHROOMS(2nd Flr) & Practically-laid 2nd Flr(Laundry Rm)--All Generous & Natural Sunny Bedrooms----Direct Access Garage To main Flr***Open Concept--Super Bright Rec Room--Easy Access To A Private Backyard & Large--Multi-Purpose great Room & Nanny Rm Has Own 4pcs Ensuite***Quiet Crt & Convenient Location To Yonge St Shopping,Dining & Schools,Parks,Community Centre-----Super Clean=Feels Warm-Family Home **EXTRAS** *Kit-aid S/S Fridge,Kit-aid 6Gas Burner Stove,Kit-aid S/S Dishwasher,Kit-aid S/S Garbage Can(As Is),POT FILLER,Full-Size F/L Washer/Dryer,Gas Fireplaces,Cvac(As Is),Existing B/I Speakers,Tumble Marble Flr(Foyer/Kitchen),Pot Lighting-Chandeliers,Skylights
Location
Province ON
County Toronto
Community Willowdale East
Area Toronto
Zoning Residential
Rooms
Family Room Yes
Basement Walk-Up, Separate Entrance
Kitchen 1
Separate Den/Office 1
Interior
Interior Features Other, Built-In Oven, Central Vacuum, Auto Garage Door Remote
Cooling Central Air
Fireplaces Type Family Room, Rec Room
Exterior
Exterior Feature Patio, Deck, Lighting, Privacy
Parking Features Private
Garage Spaces 1.8
Pool None
View Garden
Roof Type Asphalt Shingle
Lot Frontage 55.57
Lot Depth 136.54
Total Parking Spaces 5
Building
Foundation Other
Read Less Info
Want to know what your home might be worth? Contact us for a FREE valuation!

Our team is ready to help you sell your home for the highest possible price ASAP




