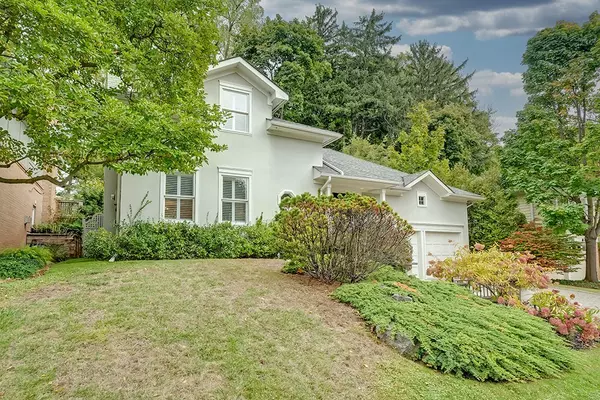For more information regarding the value of a property, please contact us for a free consultation.
Key Details
Sold Price $3,000,000
Property Type Single Family Home
Sub Type Detached
Listing Status Sold
Purchase Type For Sale
Approx. Sqft 2000-2500
Subdivision 1013 - Oo Old Oakville
MLS Listing ID W11939756
Sold Date 02/20/25
Style 2-Storey
Bedrooms 3
Annual Tax Amount $12,845
Tax Year 2024
Property Sub-Type Detached
Property Description
Custom built with main floor Primary suite by Cochren Homes & Gren Weis Architect in 1985 & updated in 2022. This move-in ready home is ideal for the down-sizer or small family within walking distance to top schools, the lake and downtown Oakville. Generous floor plan with large entrance foyer, bright and spacious principal rooms. Updated eat-in kitchen with stainless steel appliances & waterfall Caesarstone countertops in "concrete" finish. Main floor Family Rm with fireplace and walk-out to very private courtyard patio. Main floor Master suite with walk-in closet and large ensuite bathroom. Upstairs features 2 further Bedrooms and family bathroom. Main floor laundry. Inside entry from 2-car garage with room for a car lift. High and dry basement. Excellent potential to add additional square footage above Family Rm and Garage. Fenced private garden. Walking distance to downtown Oakville and steps to the lake at the bottom of the street. Fabulous opportunity to live on one of the most prestigious streets in Oakville!
Location
Province ON
County Halton
Community 1013 - Oo Old Oakville
Area Halton
Zoning RL3-0
Rooms
Family Room Yes
Basement Full, Unfinished
Kitchen 1
Interior
Interior Features Other
Cooling Central Air
Exterior
Parking Features Private Double
Garage Spaces 2.0
Pool None
Roof Type Asphalt Shingle
Lot Frontage 59.0
Lot Depth 100.0
Total Parking Spaces 6
Building
Foundation Poured Concrete
Read Less Info
Want to know what your home might be worth? Contact us for a FREE valuation!

Our team is ready to help you sell your home for the highest possible price ASAP




