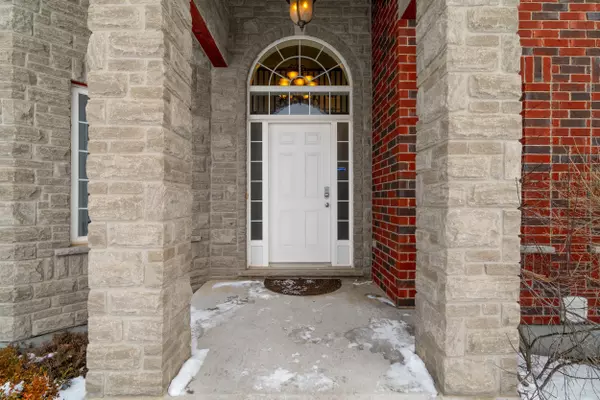For more information regarding the value of a property, please contact us for a free consultation.
Key Details
Sold Price $1,251,000
Property Type Single Family Home
Sub Type Detached
Listing Status Sold
Purchase Type For Sale
Subdivision Grange Hill East
MLS Listing ID X11970851
Sold Date 02/19/25
Style 2-Storey
Bedrooms 6
Annual Tax Amount $7,249
Tax Year 2024
Property Sub-Type Detached
Property Description
Welcome to 69 Summit Ridge! This stunning 4+2 bedroom, 3.5-bathroom home offers close to 3,700 sq. ft. of total living space and is situated on a desirable corner lot with a double-car garage.This thoughtfully designed home boasts spacious, sun-filled interiors with additional side windows for ample natural light. The main floor features an office/playroom, an inviting gas fireplace, and an open-concept living area perfect for entertaining.Upstairs, you'll find four generously sized bedrooms, including a primary suite with its own ensuite bathroom. The finished lower level adds even more functional space with two additional bedrooms, making it ideal for extended family, guests, or a private workspace.Located in a sought-after neighbourhood, this home offers modern comfort and convenience, making it the perfect place to call home.
Location
Province ON
County Wellington
Community Grange Hill East
Area Wellington
Rooms
Family Room Yes
Basement Separate Entrance, Finished
Kitchen 2
Separate Den/Office 2
Interior
Interior Features In-Law Capability
Cooling Central Air
Fireplaces Type Natural Gas
Exterior
Parking Features Private Double
Garage Spaces 2.0
Pool None
Roof Type Asphalt Shingle
Lot Frontage 44.65
Lot Depth 109.0
Total Parking Spaces 4
Building
Foundation Poured Concrete
Read Less Info
Want to know what your home might be worth? Contact us for a FREE valuation!

Our team is ready to help you sell your home for the highest possible price ASAP




