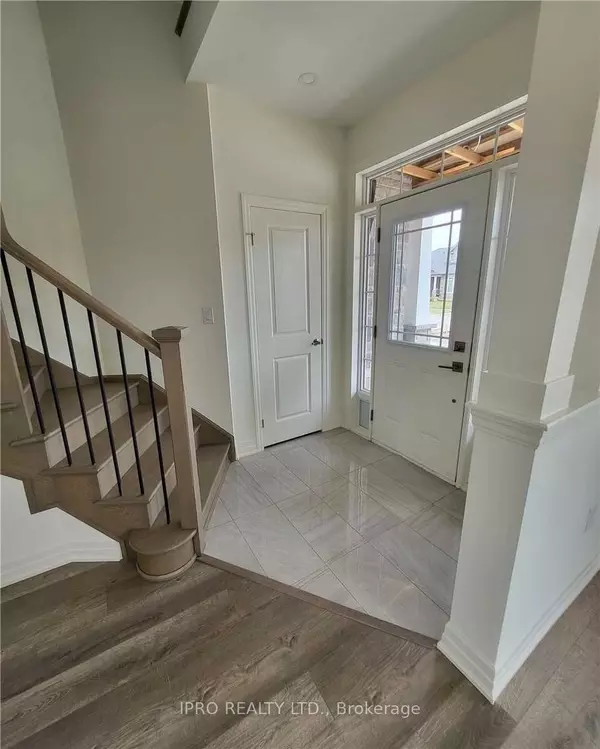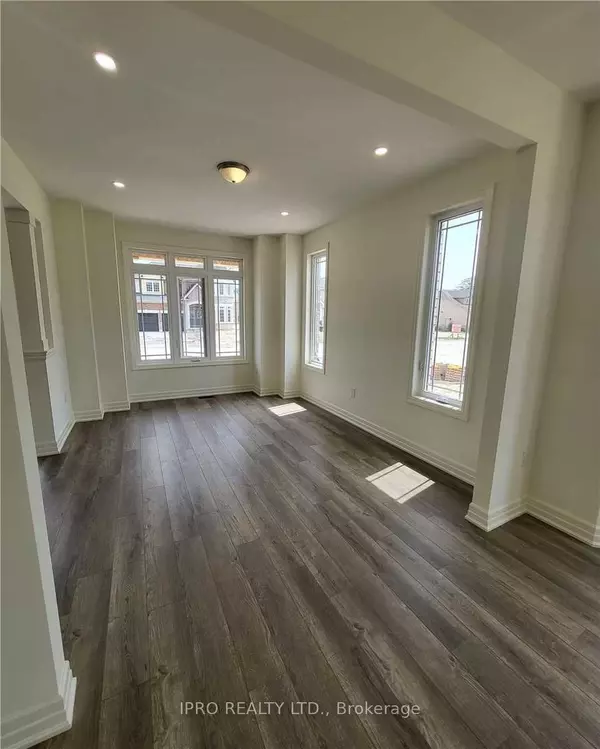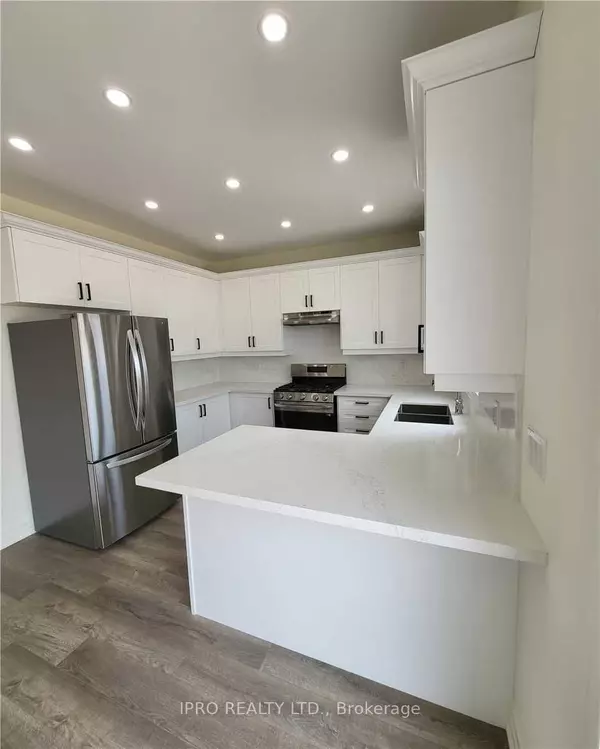For more information regarding the value of a property, please contact us for a free consultation.
Key Details
Sold Price $869,900
Property Type Single Family Home
Sub Type Detached
Listing Status Sold
Purchase Type For Sale
Approx. Sqft 2500-3000
Subdivision 334 - Crescent Park
MLS Listing ID X11823920
Sold Date 02/16/25
Style 2-Storey
Bedrooms 4
Annual Tax Amount $7,282
Tax Year 2024
Property Sub-Type Detached
Property Description
This Magnificent Gem in the Highly Sought-After Crescent Park area of Fort Erie offers 2,700 sq. ft. of Luxury Living, Featuring 4 Spacious Bedrooms and 4 Stylish Baths, including a 6-piece ensuite for Ultimate Relaxation. Set on a rare 53' lot with a Stunning Corner Elevation and Upgraded Exterior, this Home is a True Standout. Inside, the Main Floor boasts 9-ft smooth ceilings, Laminate Flooring throughout, and a host of Premium Finishes, from Pot Lights to Crown Moulding. The Chefs Kitchen is a Showstopper, with Granite Countertops, Upgraded Cabinetry, and Top-Tier Appliances, while the Upgraded Vanities in the Bathrooms reflect the Attention to detail that defines this home. Enjoy Cozy Evenings by the Gas Fireplace. The Gas Line for a BBQ and exterior pot lights enhance the Outdoor Living Space. No expense has been spared in creating a Truly Exceptional Home in an Unbeatable Location. **EXTRAS** Full Stone Bay on the Side of the House - Corner Elevation with Upgraded Elevation C. No Expense Spared. Superb Location - Neighbouring Fort Erie Golf Club, Greater Fort Erie Secondary School, Shopping, Transit, Grocery and More.
Location
Province ON
County Niagara
Community 334 - Crescent Park
Area Niagara
Rooms
Family Room Yes
Basement Unfinished
Kitchen 1
Interior
Interior Features None
Cooling Central Air
Exterior
Parking Features Private Double
Garage Spaces 2.0
Pool None
Roof Type Asphalt Shingle
Lot Frontage 53.08
Lot Depth 107.33
Total Parking Spaces 4
Building
Foundation Poured Concrete
Read Less Info
Want to know what your home might be worth? Contact us for a FREE valuation!

Our team is ready to help you sell your home for the highest possible price ASAP




