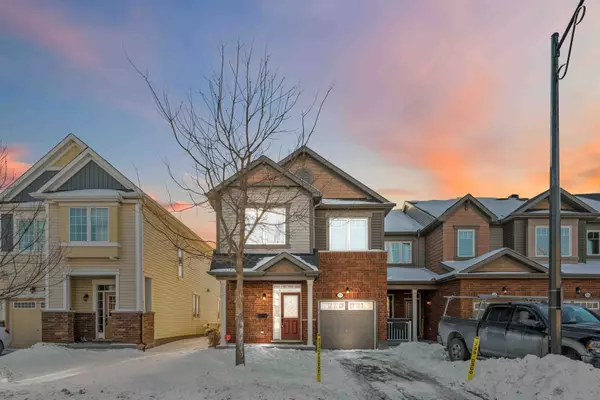For more information regarding the value of a property, please contact us for a free consultation.
Key Details
Sold Price $645,000
Property Type Condo
Sub Type Att/Row/Townhouse
Listing Status Sold
Purchase Type For Sale
Subdivision 7711 - Barrhaven - Half Moon Bay
MLS Listing ID X11971646
Sold Date 02/16/25
Style 2-Storey
Bedrooms 3
Annual Tax Amount $3,981
Tax Year 2024
Property Sub-Type Att/Row/Townhouse
Property Description
Welcome to 738 Mayfly Crescent! This stunning end-unit townhome, nestled in the heart of Half Moon Bay, offers modern living with no rear neighbors for added privacy. With 3 bedrooms, 3.5 bathrooms, and a finished basement, this home provides the perfect balance of style, comfort, and space for a growing family or anyone looking for a move-in-ready retreat. Step inside to an inviting, open-concept main floor featuring gleaming hardwood floors and large windows that fill the space with natural light. The sleek, modern kitchen boasts quartz countertops and stainless steel appliances, making it ideal for entertaining guests or enjoying cozy nights. Upstairs, the primary suite is a true sanctuary, complete with a walk-in closet, private ensuite, and granite countertops in the upstairs bathrooms that bring a touch of elegance. Two additional bedrooms offer great flexibility perfect for children, guests, or a dedicated home office. Laundry is conveniently located on the second floor. The finished basement provides even more living space, whether you need a rec room, home gym, or media lounge. Plus, there's plenty of storage space to keep everything organized. Located in a vibrant community, this home is just moments from top-rated schools, parks, shopping, and transit, offering convenience and a strong sense of neighborhood charm, this home is ready to welcome you.
Location
Province ON
County Ottawa
Community 7711 - Barrhaven - Half Moon Bay
Area Ottawa
Rooms
Family Room Yes
Basement Full, Finished
Kitchen 1
Interior
Interior Features Water Heater
Cooling Central Air
Fireplaces Type Natural Gas
Exterior
Parking Features Available, Private, Lane
Garage Spaces 1.0
Pool None
Roof Type Asphalt Shingle
Lot Frontage 26.94
Lot Depth 83.66
Total Parking Spaces 3
Building
Foundation Poured Concrete
Read Less Info
Want to know what your home might be worth? Contact us for a FREE valuation!

Our team is ready to help you sell your home for the highest possible price ASAP




