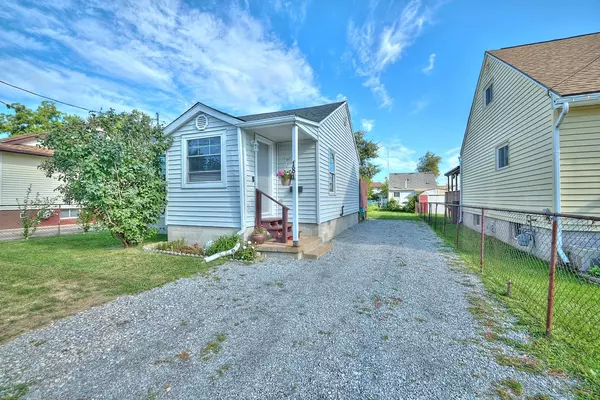For more information regarding the value of a property, please contact us for a free consultation.
Key Details
Sold Price $400,000
Property Type Single Family Home
Sub Type Detached
Listing Status Sold
Purchase Type For Sale
Approx. Sqft 700-1100
Subdivision 332 - Central
MLS Listing ID X11908255
Sold Date 02/06/25
Style Bungalow
Bedrooms 2
Annual Tax Amount $2,110
Tax Year 2024
Property Sub-Type Detached
Property Description
Step into this move-in-ready bungalow, perfectly situated in the heart of Fort Erie. Welcome to 181 Idylewylde Street. Thoughtfully updated over the past seven years, this home offers a light, airy atmosphere that invites you to settle in and start living. With 2 bedrooms, 1 full bathroom, and no carpeting throughout, this home delivers a clean and low-maintenance lifestyle. Boasting over 900 square feet, this home has an updated galley kitchen and formal dining with sliding doors that lead to a spacious back deck, seamlessly connecting indoor and outdoor living. Whether you're hosting friends or enjoying a quiet evening, this backyard is ready for whatever you have in mind, Updates include windows, a refreshed kitchen and bathroom, upgraded flooring, and fresh paint, all tied together by a soothing, beach-inspired colour palette. Adding central air is a simple option if desired. Located close to everything you need - schools, shopping, the QEW, a golf, and the Peace Bridge, this home offers both convenience and comfort in one package. Unpack, unwind, and make it yours today!
Location
Province ON
County Niagara
Community 332 - Central
Area Niagara
Zoning R2
Rooms
Family Room No
Basement Crawl Space
Kitchen 1
Interior
Interior Features Water Heater Owned, Carpet Free
Cooling Window Unit(s)
Exterior
Parking Features Private
Pool None
Roof Type Asphalt Shingle
Lot Frontage 42.85
Lot Depth 100.0
Total Parking Spaces 3
Building
Foundation Concrete Block
Read Less Info
Want to know what your home might be worth? Contact us for a FREE valuation!

Our team is ready to help you sell your home for the highest possible price ASAP




