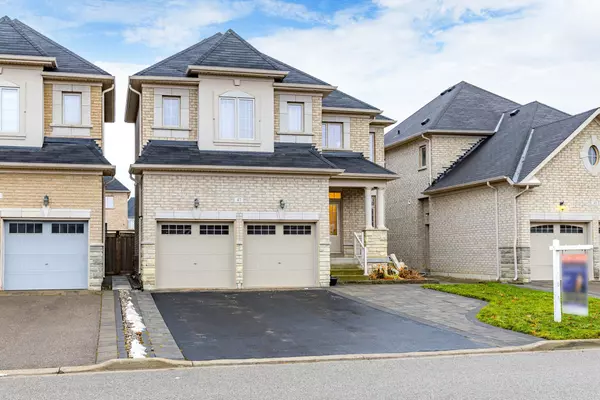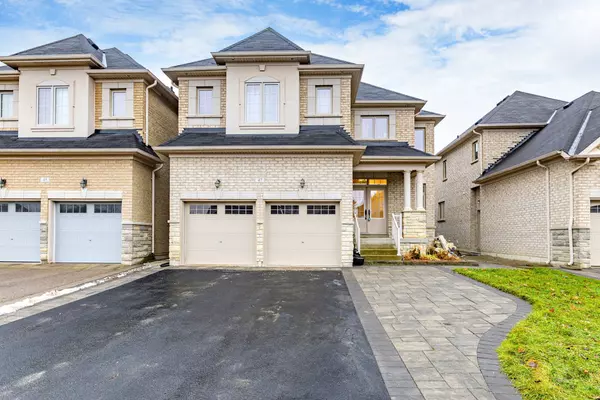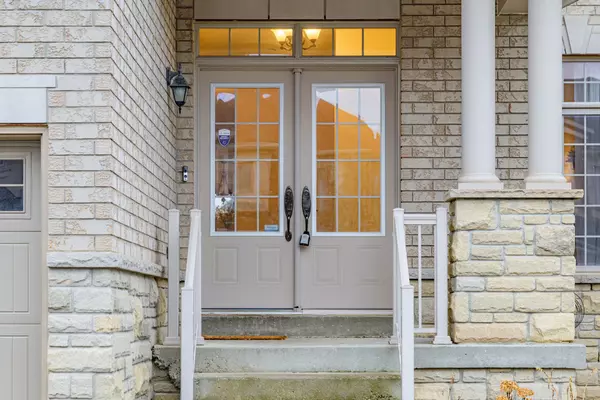For more information regarding the value of a property, please contact us for a free consultation.
Key Details
Sold Price $1,755,000
Property Type Single Family Home
Sub Type Detached
Listing Status Sold
Purchase Type For Sale
Approx. Sqft 3000-3500
Subdivision Oak Ridges
MLS Listing ID N11884906
Sold Date 01/30/25
Style 2-Storey
Bedrooms 6
Annual Tax Amount $7,181
Tax Year 2024
Property Sub-Type Detached
Property Description
Face to Ravine! This 10 years old stunning two-story detached home exudes luxury in every detail. Located in a highly sought-after neighborhood. Custom kitchen, complete with a central island and granite countertops, is a chef's dream. An open concept seamlessly connects it to the family room, making it an ideal space for gatherings. A gas fireplace enhances the elegance of the family room. Large windows flood the interior with natural lights, accentuating the 9' smooth ceilings throughout the main floor. The basement is a versatile space with 2 bedrooms, full bath, & kitchen. Separate entrances can be good for In-Law Suite and used as a secondary unit. In total, there are 4+2 beds and 5 baths. Set on a quiet street, the home is conveniently close to top-tier schools, transit, parks, trails, supermarkets, and green spaces. It's the perfect sanctuary for your family's comfort and style. Professional landscaping. Pot lights, Professionally done basement, Custom staircase with wrought-iron pickets. Very spacious bedrooms upstairs.
Location
Province ON
County York
Community Oak Ridges
Area York
Rooms
Family Room Yes
Basement Finished, Separate Entrance
Kitchen 2
Separate Den/Office 2
Interior
Interior Features Storage, Water Heater
Cooling Central Air
Fireplaces Type Family Room
Exterior
Exterior Feature Landscaped, Privacy
Parking Features Available
Garage Spaces 2.0
Pool None
View Park/Greenbelt, Trees/Woods
Roof Type Asphalt Shingle
Lot Frontage 40.0
Lot Depth 114.0
Total Parking Spaces 4
Building
Foundation Brick
Read Less Info
Want to know what your home might be worth? Contact us for a FREE valuation!

Our team is ready to help you sell your home for the highest possible price ASAP




