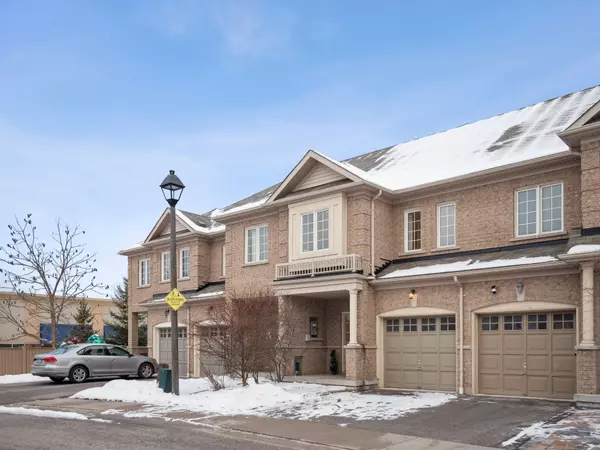For more information regarding the value of a property, please contact us for a free consultation.
Key Details
Sold Price $804,600
Property Type Condo
Sub Type Att/Row/Townhouse
Listing Status Sold
Purchase Type For Sale
Approx. Sqft 1500-2000
Subdivision Taunton North
MLS Listing ID E11923310
Sold Date 02/13/25
Style 2-Storey
Bedrooms 3
Annual Tax Amount $4,824
Tax Year 2024
Property Sub-Type Att/Row/Townhouse
Property Description
A Perfect Fit for First-Time Buyers, Downsizers, or Savvy Investors! Welcome to this bright and beautiful 3-Bedroom, 3-Bathroom townhome, located in Taunton North, Whitby - close to schools, daycare, public transit, shops & restaurants. Step inside to a bright, stylish & spacious Kitchen / Living room space featuring Brand New Pot-lights (Jan 2025), Custom Backsplash & Breakfast Bar. It's the perfect place to sip your morning Coffee or whip up a quick meal! The Open-Concept Living & Dining area is Filled with Natural Light, creating an inviting space for Everything from Lively Get-Togethers to Cozy Nights in. The Gleaming Hardwood Floors are bathed in natural light, adding warmth and elegance to the space. BONUS - the Walk-Out to the backyard makes outdoor dining or relaxing in the great-outdoors a Breeze! Upstairs, brand new neutral colour broadloom was just installed in Jan 2025. The Primary Bedroom is your Personal Retreat, with a 4-piece Ensuite and a Spacious Walk-in Closet - perfect for unwinding after a long day. Two additional Bedrooms are Generous and provide plenty of space for family, guests, or a home office setup, offering Versatility to suit your Lifestyle Needs. Plus, Direct Garage Access means no fuss, no hassle, and added Security. This home delivers on Style, Comfort, Price & Location! Whether you're starting out, sizing down, or adding to your investment portfolio, this gem checks all the boxes. Arrange your showing today and don't miss out!
Location
Province ON
County Durham
Community Taunton North
Area Durham
Zoning CMU*-7 1784
Rooms
Family Room No
Basement Unfinished, Full
Kitchen 1
Interior
Interior Features Storage
Cooling Central Air
Exterior
Parking Features Private
Garage Spaces 1.0
Pool None
Roof Type Asphalt Shingle
Lot Frontage 19.66
Lot Depth 87.67
Total Parking Spaces 2
Building
Foundation Poured Concrete
Others
Monthly Total Fees $268
Security Features Security System
ParcelsYN Yes
Read Less Info
Want to know what your home might be worth? Contact us for a FREE valuation!

Our team is ready to help you sell your home for the highest possible price ASAP




