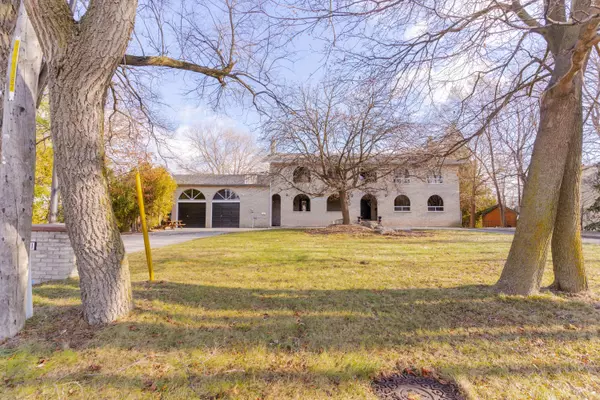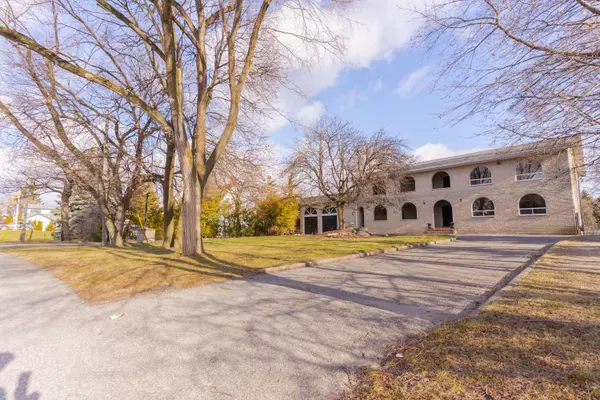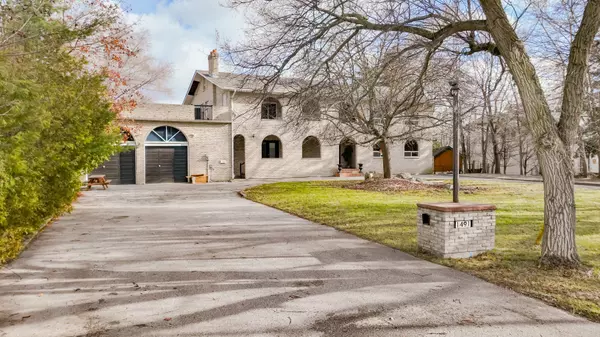For more information regarding the value of a property, please contact us for a free consultation.
Key Details
Sold Price $2,050,000
Property Type Single Family Home
Sub Type Detached
Listing Status Sold
Purchase Type For Sale
Approx. Sqft 3500-5000
MLS Listing ID E11919077
Sold Date 01/22/25
Style 2-Storey
Bedrooms 10
Annual Tax Amount $10,944
Tax Year 2024
Property Description
Large lot measuring 116 feet by 320 feet deep, this solid brick custom-built home offers an impressive blend of space and quality. Boasting approximately 5000 SF of above grade living space, 9Ft ceilings on main level, Features 3 expansive balconies front porch and an enormous rooftop terrace, perfect for entertaining or enjoying tranquil moments. With 6+2 bedrooms and 8 baths, including a versatile 2nd floor kitchen, separate entrance basement apartment, This home offers endless possibilities, whether for extended family living or rental potential. The oversized 5-car garage and circular drive ensure ample parking, while the wood-burning fireplaces on the first & second floors plus in the basement add warmth and charm. ***Lot Can Be Severed Into 2 (55 X230FT) Lots, Ideal To Live In or Rent Until Permits Are In Place.
Location
Province ON
County Durham
Community Rougemount
Area Durham
Region Rougemount
City Region Rougemount
Rooms
Family Room Yes
Basement Apartment, Separate Entrance
Kitchen 3
Separate Den/Office 4
Interior
Interior Features Sump Pump, In-Law Suite, In-Law Capability, Guest Accommodations, Bar Fridge
Cooling Central Air
Fireplaces Number 4
Fireplaces Type Wood
Exterior
Parking Features Circular Drive
Garage Spaces 15.0
Pool None
Roof Type Asphalt Shingle
Lot Frontage 116.0
Lot Depth 230.0
Total Parking Spaces 15
Building
Foundation Concrete Block
Read Less Info
Want to know what your home might be worth? Contact us for a FREE valuation!

Our team is ready to help you sell your home for the highest possible price ASAP




