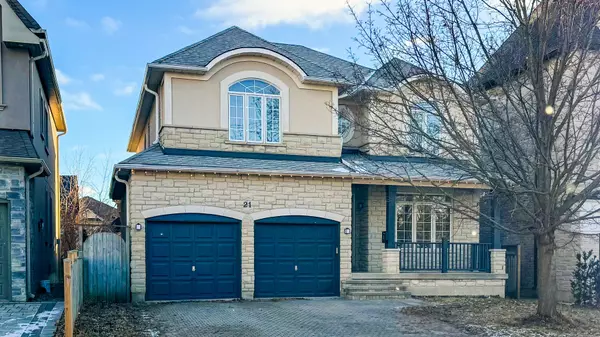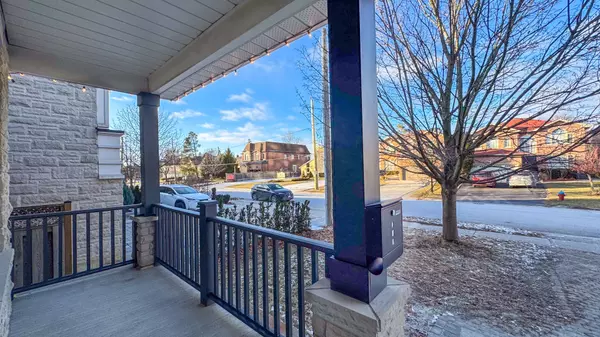For more information regarding the value of a property, please contact us for a free consultation.
Key Details
Sold Price $1,850,000
Property Type Single Family Home
Sub Type Detached
Listing Status Sold
Purchase Type For Sale
Approx. Sqft 3000-3500
Subdivision South Richvale
MLS Listing ID N11916661
Sold Date 01/14/25
Style 2-Storey
Bedrooms 4
Annual Tax Amount $10,342
Tax Year 2024
Property Sub-Type Detached
Property Description
Welcome To This Elegant And Contemporary Residence In The Prestigious South Richvale Community Your Future Dream Home! With Superior Craftsmanship And High-End Finishes, This Property Offers Over 3,000 Sq Ft Of Upper-Grade Living And A Total Of Approximately 4,400 Sq Ft Of Luxurious Space (As Per Mpac). Hardwood Floors Throughout. The Home Features An Open-Concept Layout Filled With Plenty Natural Light Sourced From Large Windows & Skylight, And Recent Upgrades Including Brand New Painting and Plenty of Pot Lights (All in 2024). The Gourmet Kitchen Includes A Large Center Island And Breakfast Area. The Master Bedroom And Second Bedroom Are Both Generously Sized With Walk-In Closets And 5-Piece Ensuite Bathrooms. Unspoiled Lower Level Features A Separate Walk Down Entrance. The Property Sits On a Quiet Street, w/ Walking Distance to Hidden Trails, Walking/Biking Trails, Amenities on Yonge, Great Schools, Great Choices for Restaurants, Richmond Hill Centre for Performing Arts, & Transit Options. This Home Is Designed For Entertaining And Family Living. A Rare Opportunity Not To Be Missed!!!
Location
Province ON
County York
Community South Richvale
Area York
Zoning Residential
Rooms
Family Room Yes
Basement Unfinished, Separate Entrance
Kitchen 1
Interior
Interior Features None
Cooling Central Air
Exterior
Parking Features Private Double
Garage Spaces 2.0
Pool None
Roof Type Asphalt Shingle
Lot Frontage 45.04
Lot Depth 99.26
Total Parking Spaces 6
Building
Foundation Brick, Concrete
Others
Senior Community Yes
Read Less Info
Want to know what your home might be worth? Contact us for a FREE valuation!

Our team is ready to help you sell your home for the highest possible price ASAP




