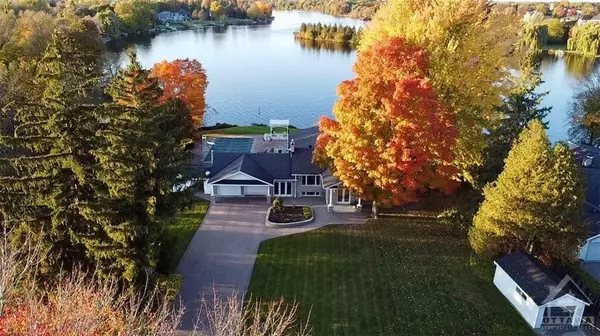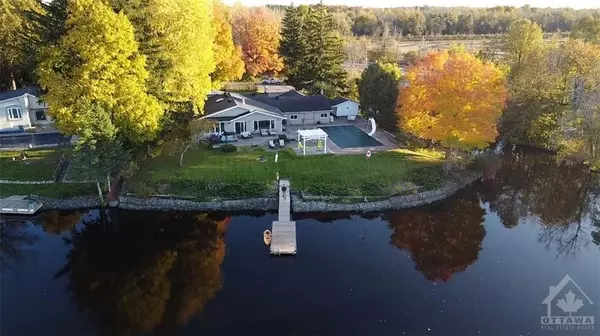For more information regarding the value of a property, please contact us for a free consultation.
Key Details
Sold Price $1,980,000
Property Type Single Family Home
Sub Type Detached
Listing Status Sold
Purchase Type For Sale
Subdivision 8004 - Manotick South To Roger Stevens
MLS Listing ID X10418883
Sold Date 01/06/25
Style Bungalow
Bedrooms 4
Annual Tax Amount $8,471
Tax Year 2024
Property Sub-Type Detached
Property Description
Welcome to this stunning waterfront bungalow on a coveted private lot in Manotick. Nestled among mature trees, the open-concept home offers unparalleled water views, straight down the Rideau. The main level boasts a spacious layout with three bedrooms, two bathrooms, and a large inviting kitchen featuring granite countertops-ideal for entertaining. Step outside to your own private oasis with spectacular unobstructed views, complete with heated in-ground pool, cabana with bathroom, hot tub, private dock on deep water and ample space for outdoor gatherings. The lower level offers added versatility with a large family room, a fourth bedroom, a fourth bathroom, a second kitchen and private access, making it perfect for an in-law suite or potential apartment. With an oversized garage large enough for 3 vehicles, separate single garage and a generator for backup power, this property combines luxury and functionality. This dream home embraces waterfront living in a charming community setting!
Location
Province ON
County Ottawa
Community 8004 - Manotick South To Roger Stevens
Area Ottawa
Zoning RR10
Rooms
Family Room Yes
Basement Full, Finished
Kitchen 2
Separate Den/Office 1
Interior
Interior Features Water Treatment, In-Law Suite, Other
Cooling Central Air
Fireplaces Number 4
Fireplaces Type Natural Gas
Exterior
Exterior Feature Hot Tub
Parking Features Unknown
Garage Spaces 3.0
Pool Inground
Waterfront Description River Front,Other
Roof Type Asphalt Shingle
Lot Frontage 153.0
Lot Depth 221.0
Total Parking Spaces 11
Building
Foundation Block
Others
Security Features Unknown
Read Less Info
Want to know what your home might be worth? Contact us for a FREE valuation!

Our team is ready to help you sell your home for the highest possible price ASAP




