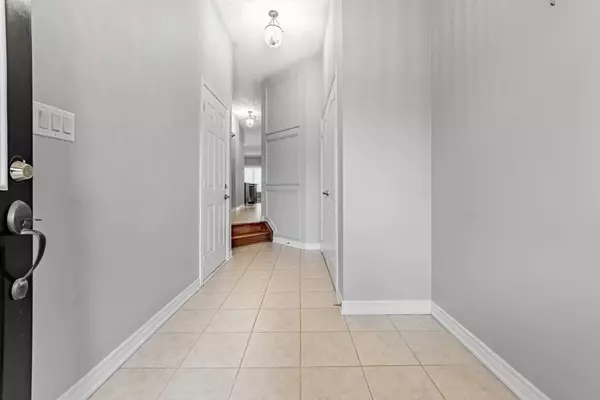For more information regarding the value of a property, please contact us for a free consultation.
Key Details
Sold Price $1,300,000
Property Type Condo
Sub Type Att/Row/Townhouse
Listing Status Sold
Purchase Type For Sale
Subdivision Palermo West
MLS Listing ID W11824744
Sold Date 12/23/24
Style 2-Storey
Bedrooms 3
Annual Tax Amount $6,375
Tax Year 2024
Property Sub-Type Att/Row/Townhouse
Property Description
Welcome to 2436 Valleyridge Dr, a beautifully designed 3-bedroom, 3-bathroom freehold town home offering an abundance of space and modern features. The main floor boasts 9-foot ceilings and a stylish eat-in kitchen with stainless steel appliances, a built-in microwave, a center island with granite countertops, backsplash, and undermount lighting. The kitchen overlooks the inviting living room, complete with a gas fireplace and a walkout to the backyard deck perfect for entertaining. Upstairs, you'll find three generously sized bedrooms, including a massive primary bedroom featuring his & hers closets and a luxurious 5-piece ensuite. The convenience of a large second-floor laundry room adds to the home's appeal. The finished basement offers a cozy retreat with a gas fireplace, pot lights, and ample storage, plus a rough-in for a potential 4th bathroom. Additional features include central vacuum, direct access from the garage to the house, and a door from the garage to the backyard. Located in a family-friendly neighborhood close to parks, schools, and amenities, this home is a must-see! Don't miss yourchance to call this stunning property your own!
Location
Province ON
County Halton
Community Palermo West
Area Halton
Rooms
Family Room No
Basement Finished
Kitchen 1
Interior
Interior Features Central Vacuum, In-Law Capability
Cooling Central Air
Exterior
Parking Features Private
Garage Spaces 2.0
Pool None
Roof Type Asphalt Shingle
Lot Frontage 25.3
Lot Depth 106.24
Total Parking Spaces 4
Building
Foundation Concrete
Read Less Info
Want to know what your home might be worth? Contact us for a FREE valuation!

Our team is ready to help you sell your home for the highest possible price ASAP




