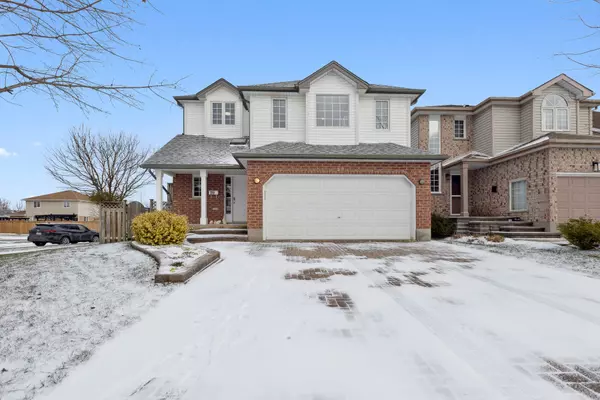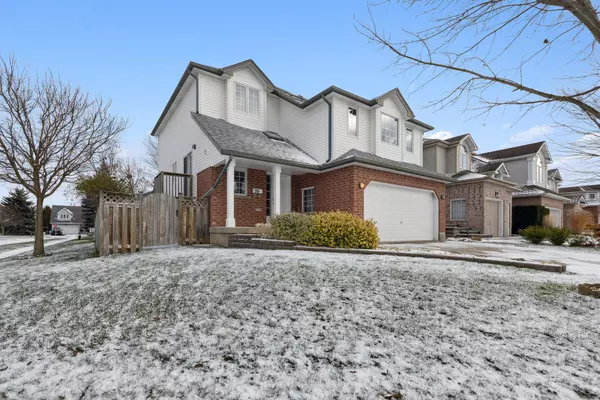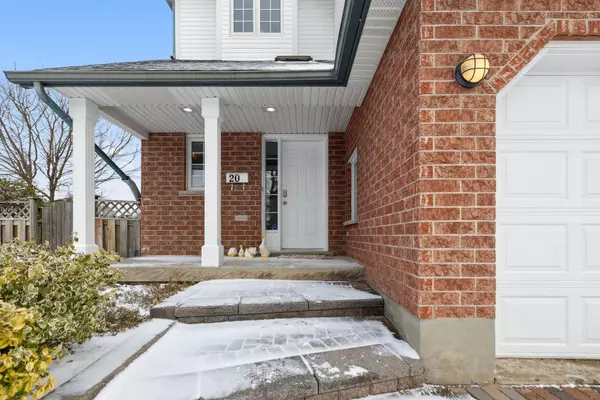For more information regarding the value of a property, please contact us for a free consultation.
Key Details
Sold Price $965,000
Property Type Single Family Home
Sub Type Detached
Listing Status Sold
Purchase Type For Sale
Approx. Sqft 1500-2000
Subdivision Kortright Hills
MLS Listing ID X11836345
Sold Date 02/11/25
Style 2-Storey
Bedrooms 4
Annual Tax Amount $5,885
Tax Year 2024
Property Sub-Type Detached
Property Description
**Beautiful Family Home at 20 Waxwing Crescent, Kortright Hills**Welcome to 20 Waxwing Crescent, a spacious home located in one of Guelph's most sought-after neighborhoods. This property offers approximately 2,442 square feet of thoughtfully designed living space, making it ideal for families who value comfort and style. With four bedrooms and four well-appointed bathrooms, there is plenty of room for everyone. The primary bedroom serves as a true retreat, featuring a walk-in closet and a private ensuite for added luxury. The heart of the home is the large, modern kitchen, equipped with upgraded stainless steel appliances and ample space for cooking and entertaining. The finished basement with a gas fireplace provides additional living space, making it perfect for a recreation room or a workout area. Step outside to the expansive, fenced backyard, complete with a beautiful wood deck. This outdoor space is ideal for summer barbecues, gardening, or simply relaxing in the privacy of your own oasis. Located in a family-friendly community with excellent schools, parks, and local amenities nearby. Make 20 Waxwing Crescent your forever home! RECENT UPGRADES AND IMPROVEMENTS Roof (2019), Water softener (2024), Water filtration (2024), Deck roof (2023), Fridge,Stove, and Microwave (2022)
Location
Province ON
County Wellington
Community Kortright Hills
Area Wellington
Zoning R1D-4
Rooms
Family Room No
Basement Full
Kitchen 1
Interior
Interior Features Auto Garage Door Remote, Central Vacuum, Water Softener
Cooling Central Air
Fireplaces Number 1
Fireplaces Type Natural Gas
Exterior
Exterior Feature Deck, Landscaped, Privacy
Parking Features Private Double
Garage Spaces 2.0
Pool None
Roof Type Asphalt Shingle
Lot Frontage 49.21
Lot Depth 114.83
Total Parking Spaces 2
Building
Foundation Poured Concrete
Others
Security Features Smoke Detector
Read Less Info
Want to know what your home might be worth? Contact us for a FREE valuation!

Our team is ready to help you sell your home for the highest possible price ASAP




