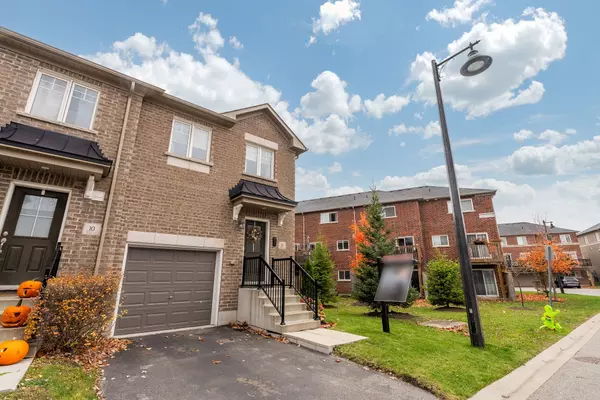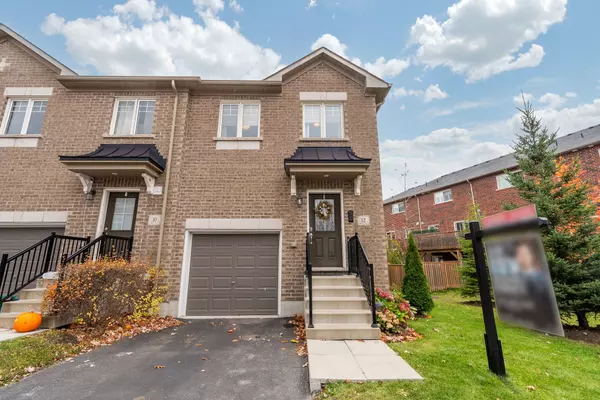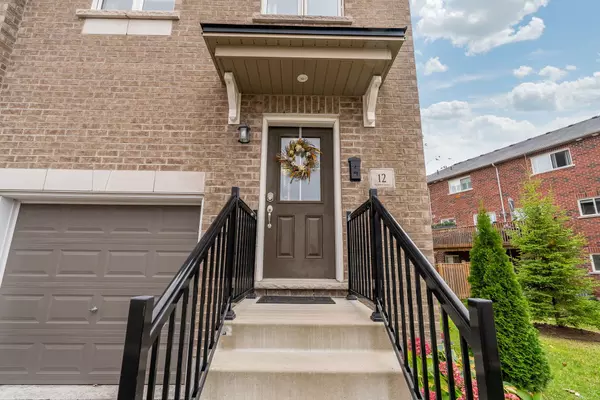For more information regarding the value of a property, please contact us for a free consultation.
Key Details
Sold Price $685,000
Property Type Condo
Sub Type Att/Row/Townhouse
Listing Status Sold
Purchase Type For Sale
Subdivision Bowmanville
MLS Listing ID E11880371
Sold Date 01/24/25
Style 2-Storey
Bedrooms 3
Annual Tax Amount $3,693
Tax Year 2024
Property Sub-Type Att/Row/Townhouse
Property Description
Discover this stunning, end-unit home nestled in the heart of Bowmanville, in a highly sought-after, family-friendly community. This two-story residence offers 3 generous bedrooms, each thoughtfully designed to provide functional living space and comfort. Step into the open-concept main floor, where sleek, modern flooring flows seamlessly throughout. The contemporary kitchen features premium finishes and connects to a dedicated dining area, perfect for both casual family meals and entertaining. Just beyond, a bright and inviting living room offers access to the backyard deck, creating an ideal blend of indoor-outdoor living.The upper level offers three sizable bedrooms, including an oversized primary suite with a semi-ensuite bathroom and a spacious walk-in closet for all your storage needs. A beautifully finished basement provides even more versatile space, ideal for a family room, home office, or recreational area. Complete with a spacious attached garage and a sizeable backyard, this home offers both style and convenience, making it a perfect fit for anyone looking to join this vibrant Bowmanville neighborhood.
Location
Province ON
County Durham
Community Bowmanville
Area Durham
Rooms
Family Room No
Basement Finished
Kitchen 1
Interior
Interior Features None
Cooling Central Air
Exterior
Exterior Feature Deck
Parking Features Private
Garage Spaces 1.0
Pool None
Roof Type Asphalt Shingle
Lot Frontage 23.57
Lot Depth 78.32
Total Parking Spaces 2
Building
Foundation Concrete Block
Read Less Info
Want to know what your home might be worth? Contact us for a FREE valuation!

Our team is ready to help you sell your home for the highest possible price ASAP




