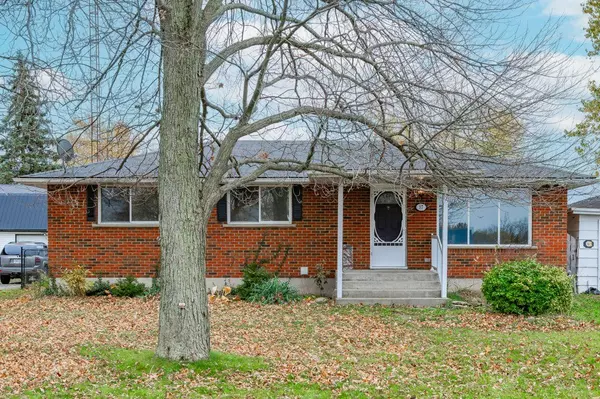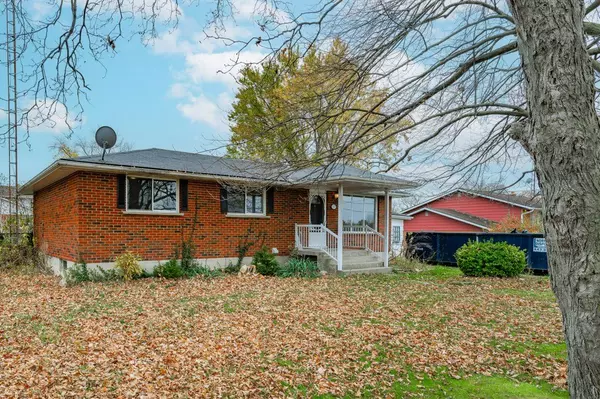For more information regarding the value of a property, please contact us for a free consultation.
Key Details
Sold Price $585,000
Property Type Single Family Home
Sub Type Detached
Listing Status Sold
Purchase Type For Sale
Subdivision Haldimand
MLS Listing ID X10411508
Sold Date 12/23/24
Style Bungalow
Bedrooms 5
Annual Tax Amount $3,169
Tax Year 2023
Property Sub-Type Detached
Property Description
This charming bungalow is ideal for first-time buyers, families, or anyone looking for a versatile home with endless potential. Offering a solid and well-maintained structure, this bright and clean property is ready for your personal touch. The main floor features a spacious living room with a large front window that fills the space with natural light, seamlessly connecting to the eat-in kitchen, which opens out to a deck overlooking the expansive, treed lot. With three generous bedrooms and a full 4-piece bathroom on the main level, theres plenty of room for comfortable living.The lower level offers even more space, boasting a large recreation room, two additional bedrooms, a convenient 2-piece bathroom, a workshop, and a sizable laundry/storage area. Situated on an impressive 82.45 x 133 ft lot with mature trees, this home is across from a schoolyard, providing a perfect play area for kids. While the detached garage could use some TLC, it still serves well for storage or as a workspace. This property is a fantastic opportunity to create your dream home!
Location
Province ON
County Haldimand
Community Haldimand
Area Haldimand
Rooms
Family Room No
Basement Finished, Full
Kitchen 1
Separate Den/Office 2
Interior
Interior Features Water Heater Owned, Sump Pump, On Demand Water Heater
Cooling Central Air
Exterior
Parking Features Private
Garage Spaces 1.0
Pool None
Roof Type Asphalt Shingle
Lot Frontage 82.45
Lot Depth 133.0
Total Parking Spaces 5
Building
Foundation Poured Concrete
Read Less Info
Want to know what your home might be worth? Contact us for a FREE valuation!

Our team is ready to help you sell your home for the highest possible price ASAP




