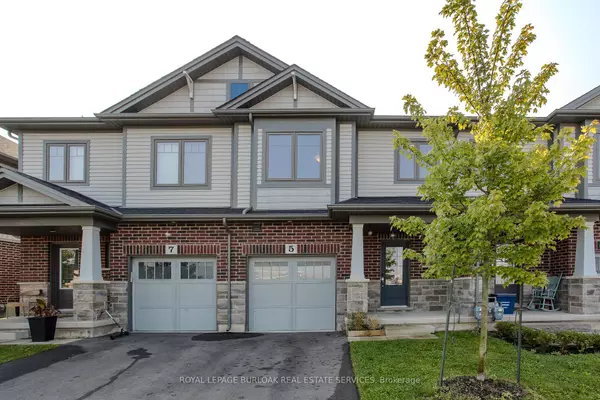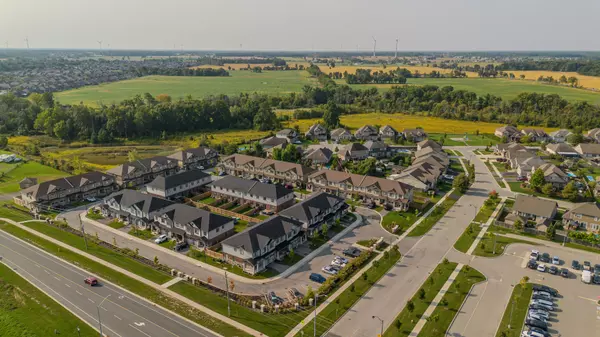For more information regarding the value of a property, please contact us for a free consultation.
Key Details
Sold Price $605,000
Property Type Condo
Sub Type Condo Townhouse
Listing Status Sold
Purchase Type For Sale
Approx. Sqft 1400-1599
MLS Listing ID X9356675
Sold Date 01/17/25
Style 2-Storey
Bedrooms 3
HOA Fees $130
Annual Tax Amount $4,240
Tax Year 2024
Property Sub-Type Condo Townhouse
Property Description
Welcome to this stunning 2018-built condo townhouse in the heart of Smithville! Featuring a modern open-concept floor plan,this family-friendly home is within walking distance to schools, parks, and green spaces, with all the amenities of Smithville just minutes away dining, shopping, and more. The home boasts a single-car garage and driveway, along with a charming stone walkway leading to a cozy front porch sitting area. Inside, enjoy freshly painted interiors, new vinyl wide plank flooring on both levels, and soaring 9 ceilings. The eat-in kitchen features an island with breakfast bar, stone countertops, and sliding doors to a fully fenced backyard with patio and unencumbered view for more privacy and sunlight. The spacious upper level includes a generous primary suite with a walk-in closet and4-piece ensuite with bath shower combo, plus two additional bedrooms, a main 4-piece bath, and convenient upper-floor laundry. The unfinished basement with a bathroom rough-in offers endless potential to expand your living space. Great opportunity in family friendly All Smithville!
Location
Province ON
County Niagara
Area Niagara
Rooms
Family Room No
Basement Full, Unfinished
Kitchen 1
Interior
Interior Features None
Cooling Central Air
Laundry Ensuite
Exterior
Parking Features Private
Garage Spaces 1.0
Amenities Available Visitor Parking
Exposure East
Total Parking Spaces 2
Building
Locker None
Others
Pets Allowed Restricted
Read Less Info
Want to know what your home might be worth? Contact us for a FREE valuation!

Our team is ready to help you sell your home for the highest possible price ASAP




