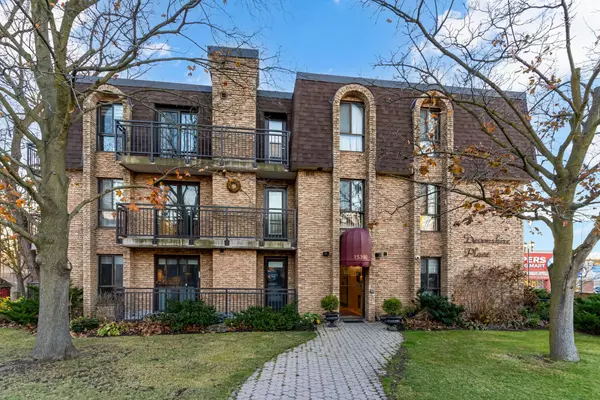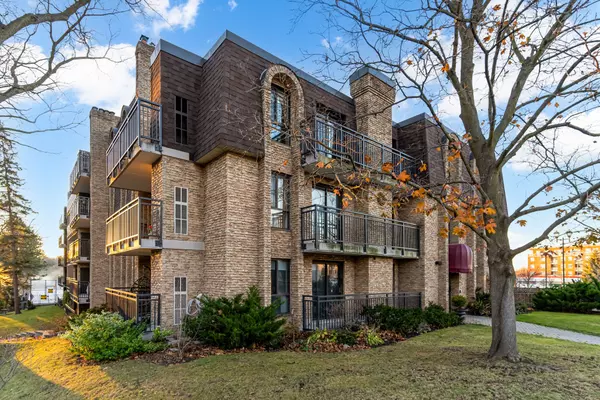For more information regarding the value of a property, please contact us for a free consultation.
Key Details
Sold Price $747,000
Property Type Condo
Sub Type Condo Apartment
Listing Status Sold
Purchase Type For Sale
Approx. Sqft 1000-1199
Subdivision Aurora Village
MLS Listing ID N10424204
Sold Date 12/18/24
Style Apartment
Bedrooms 2
HOA Fees $905
Annual Tax Amount $2,482
Tax Year 2024
Property Sub-Type Condo Apartment
Property Description
Welcome to This Spacious, Light-filled 2-Bedroom, 2-Bathroom Condo in The Heart of Aurora. Perfectly Positioned With a Desirable South-West Exposure, This Condo Boasts Incredible Natural Light and Scenic Green Space Views from Every Room. Enjoy your Morning Coffee or Unwind on The Private Balcony, Offering a Serene Space with Lovely Views.Inside, The Open-Concept Living and Dining Area is Ideal for Entertaining, Featuring Wide Hallways that Enhance Accessibility. The Gourmet Kitchen is a Chef's Dream, Equipped with Granite Countertops, Ample Storage, and a Layout that Flows Seamlessly into the Dining Area. Both Bathrooms have been Tastefully Updated, Showcasing Luxurious Walk-In Showers, Quartz Countertops, and Modern Finishes. California Shutters Provide a Blend of Style and Privacy throughout this Home.Located just a Short Walk to Nearby Amenities, Parks, the Aurora Community Centre, and Convenient Public Transit, this Condo Combines Comfort with Convenience in a Highly Desirable Area.
Location
Province ON
County York
Community Aurora Village
Area York
Rooms
Family Room Yes
Basement Other
Kitchen 1
Interior
Interior Features Water Heater, Storage, Built-In Oven
Cooling Central Air
Laundry In-Suite Laundry
Exterior
Parking Features Surface
Garage Spaces 1.0
Amenities Available Visitor Parking
View Garden, Park/Greenbelt, Trees/Woods
Exposure South West
Total Parking Spaces 1
Building
Locker Exclusive
Others
Pets Allowed Restricted
Read Less Info
Want to know what your home might be worth? Contact us for a FREE valuation!

Our team is ready to help you sell your home for the highest possible price ASAP




