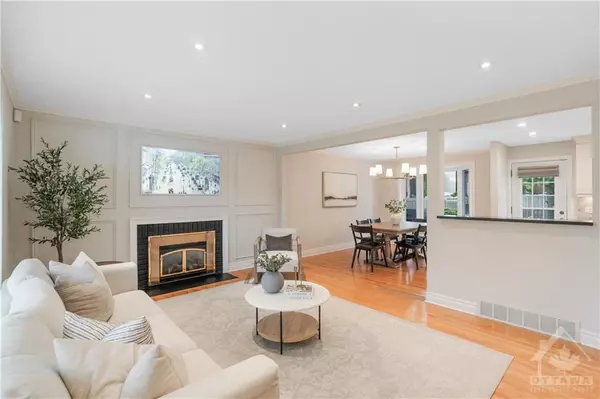For more information regarding the value of a property, please contact us for a free consultation.
Key Details
Sold Price $877,000
Property Type Single Family Home
Sub Type Detached
Listing Status Sold
Purchase Type For Sale
MLS Listing ID X9524358
Sold Date 11/12/24
Style Sidesplit 3
Bedrooms 4
Annual Tax Amount $5,310
Tax Year 2024
Property Description
Flooring: Vinyl, Flooring: Hardwood, Flooring: Ceramic, A 'marquee' listing bordering prestigious Rothwell Heights, this beautifully updated split-level home feat. 4 bdrms, 2 full baths & sits on a landscaped 60’ x 100’ lot. Great curb appeal w/ interlock wrapped driveway, steps & walkway complemented by perennial gardens. The heart of the home, your kitchen incl. granite counters, 2-seater peninsula, custom cabinetry w/ mouldings & hidden Miele panel dishwasher. Crown moulding, wainscotting, 6" baseboards, designer-curated light fixtures, recessed potlighting & smooth ceilings add sophistication throughout. Large windows allow for a bright, open space w/ direct access to your fully fenced & private backyard w/ deck, gardens & mature trees. Upper level hosts 3 bedrms + a renovated spa-like bathrm w/ in-floor heating. Lower level offers a versatile living area w/ garage access + additional full bathrm & bedrm ideal for guests or home office. A cozy basement retreat for movie nights or kids playroom w/ dedicated laundry & storage areas.
Location
Province ON
County Ottawa
Zoning Residential
Rooms
Family Room Yes
Basement Full, Finished
Interior
Interior Features Water Heater Owned, Other
Cooling Central Air
Fireplaces Type Natural Gas
Exterior
Exterior Feature Deck
Garage Spaces 3.0
Parking Type Attached
Total Parking Spaces 3
Building
Foundation Concrete
Read Less Info
Want to know what your home might be worth? Contact us for a FREE valuation!

Our team is ready to help you sell your home for the highest possible price ASAP
GET MORE INFORMATION





