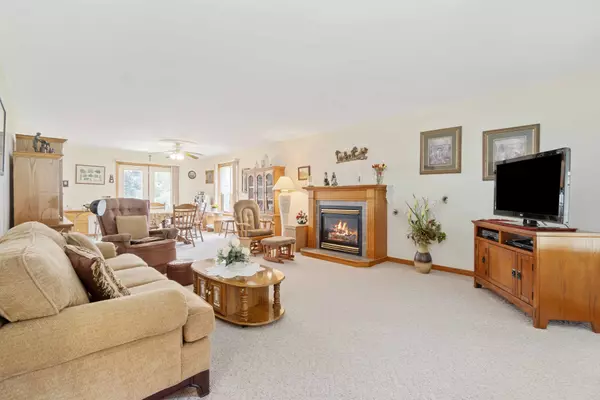For more information regarding the value of a property, please contact us for a free consultation.
Key Details
Sold Price $630,000
Property Type Single Family Home
Sub Type Detached
Listing Status Sold
Purchase Type For Sale
Subdivision Forest
MLS Listing ID X9252634
Sold Date 02/12/25
Style Bungalow
Bedrooms 3
Annual Tax Amount $4,110
Tax Year 2024
Property Sub-Type Detached
Property Description
Welcome to your dream home in Forest, ON! This delightful 2+1 bedroom brick bungalow is nestled on a serene dead-end street. The almost 400' deep lot features a picturesque pond shared with three other neighbours, adding a touch of tranquility to your daily life. The main level boasts two spacious bedrooms, including a primary with a 2-piece ensuite, and an additional 2 full bathrooms. The dining room opens to a covered back deck, perfect for enjoying the serene backyard views. A bonus office or den on the main level offers extra space for work or relaxation, while main floor laundry adds convenience. The fully finished basement includes a large rec room, an additional bedroom, a 3-piece bath, and ample storage space. A grade entrance to the attached double car garage provides easy access. The home also features an in-ground sprinkler system fed by the pond. This well-maintained bungalow provides both comfort and convenience in a beautiful setting.
Location
Province ON
County Lambton
Community Forest
Area Lambton
Zoning R6
Rooms
Family Room Yes
Basement Full, Finished
Kitchen 1
Separate Den/Office 1
Interior
Interior Features Central Vacuum, Primary Bedroom - Main Floor
Cooling Central Air
Fireplaces Number 1
Fireplaces Type Natural Gas
Exterior
Parking Features Private Double
Garage Spaces 2.0
Pool None
Roof Type Asphalt Shingle
Lot Frontage 80.2
Lot Depth 395.8
Total Parking Spaces 6
Building
Foundation Concrete
Others
ParcelsYN No
Read Less Info
Want to know what your home might be worth? Contact us for a FREE valuation!

Our team is ready to help you sell your home for the highest possible price ASAP




