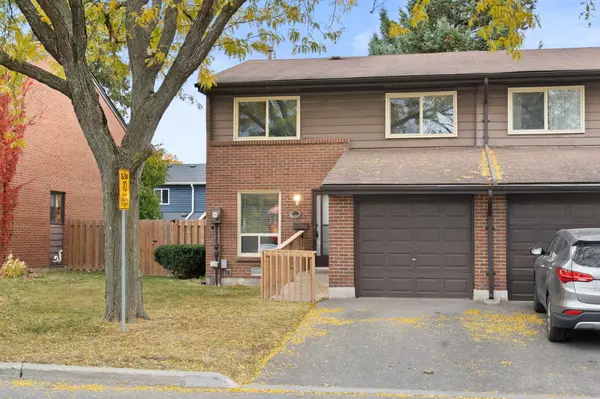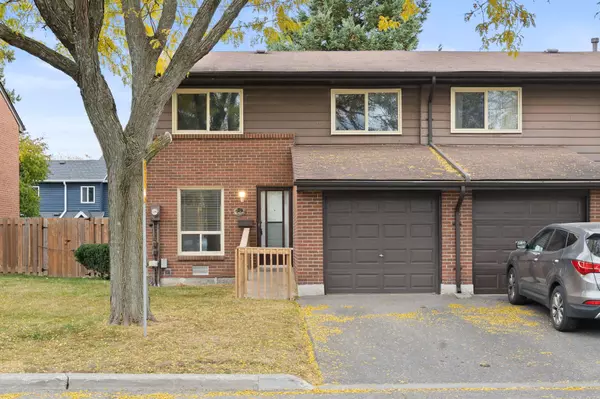For more information regarding the value of a property, please contact us for a free consultation.
Key Details
Sold Price $525,000
Property Type Condo
Sub Type Condo Townhouse
Listing Status Sold
Purchase Type For Sale
Approx. Sqft 1200-1399
MLS Listing ID E10408445
Sold Date 11/12/24
Style 2-Storey
Bedrooms 4
HOA Fees $464
Annual Tax Amount $2,849
Tax Year 2024
Property Description
Don't Miss This Incredible Opportunity In The Sought-After Samac Community Of North Oshawa! This 4-Bedroom Condo Townhouse Offers Plenty Of Space For Your Family, With An Attached Garage And Access To A Fantastic Park Just Steps Away, Perfect For Kids To Play And Enjoy The Outdoors. As One Of The Larger Units In The Complex, You'll Appreciate The Extra Space And Versatility This Home Provides The Open Concept Living And Dining Rooms Create A Bright And Inviting Atmosphere, Ideal For Family Gatherings And Entertaining. With Four Generously Sized Bedrooms, Including Primary With Ensuite. This Home Provides Ample Space For Your Growing Family Or For Those Looking For Extra Room To Accommodate Guests. The Convenient Location Offers Easy Access To Public Transportation, Parks, Shopping, And Schools, Making Daily Life A Breeze. This Property Is Sold As-Is, Providing A Unique Opportunity For You To Customize It To Your Liking And Make This House Truly Your Home. Whether You're A First-Time Buyer Or Looking For A Family-Friendly Home, This Property Is A Perfect Fit. Don't Miss Your Chance To Own This Fantastic Condo Townhouse In North Oshawa. Schedule A Viewing Today!
Location
Province ON
County Durham
Rooms
Family Room No
Basement Finished
Kitchen 1
Interior
Interior Features Water Heater Owned
Cooling Central Air
Laundry In Basement
Exterior
Garage Private
Garage Spaces 2.0
Parking Type Attached
Total Parking Spaces 2
Building
Locker None
Others
Pets Description Restricted
Read Less Info
Want to know what your home might be worth? Contact us for a FREE valuation!

Our team is ready to help you sell your home for the highest possible price ASAP
GET MORE INFORMATION





