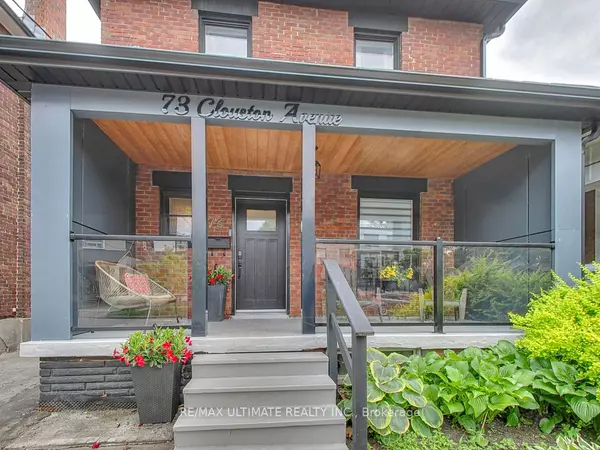For more information regarding the value of a property, please contact us for a free consultation.
Key Details
Sold Price $1,150,000
Property Type Single Family Home
Sub Type Detached
Listing Status Sold
Purchase Type For Sale
Approx. Sqft 1500-2000
MLS Listing ID W9294832
Sold Date 11/12/24
Style 2-Storey
Bedrooms 5
Annual Tax Amount $3,540
Tax Year 2024
Property Description
Dreamy Detached Home in Weston Village - Oozing with Character & Move-in READY! This stunning 4 Bedroom, 3 Bathroom beauty is a game changer. The inviting covered front porch, complete with a new front door, leads you into an Open Concept Main Floor with a cozy faux fireplace, a powder room, and a sweet eat-in kitchen with new sliding doors that open onto an expansive rear deck and lush garden. Edwardian architecture meets modern touches, featuring modern interior shaker doors, trim, and new stairs and railings to 2nd floor. The new spa-like bathroom on 2nd floor includes a glass shower and double vanity, perfect for a large family. Finished Basement with Separate Side Entrance and Kitchenette, adding extra convenience and versatility for an in-law suite or rental apartment. Nestled in Weston Village with mature tree-lined streets, steps to transit options such as the UP Express & Eglinton LRT with every necessity covered. Come and get it.
Location
Province ON
County Toronto
Rooms
Family Room Yes
Basement Finished, Separate Entrance
Kitchen 2
Separate Den/Office 1
Interior
Interior Features Carpet Free
Cooling Central Air
Exterior
Garage Private
Garage Spaces 2.0
Pool None
Roof Type Asphalt Shingle
Parking Type None
Total Parking Spaces 2
Building
Foundation Unknown
Read Less Info
Want to know what your home might be worth? Contact us for a FREE valuation!

Our team is ready to help you sell your home for the highest possible price ASAP
GET MORE INFORMATION





