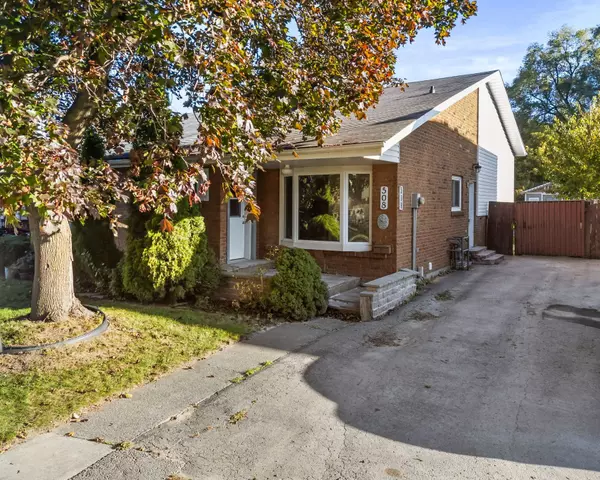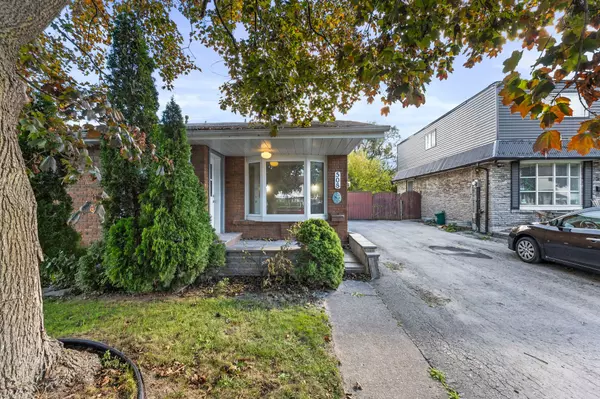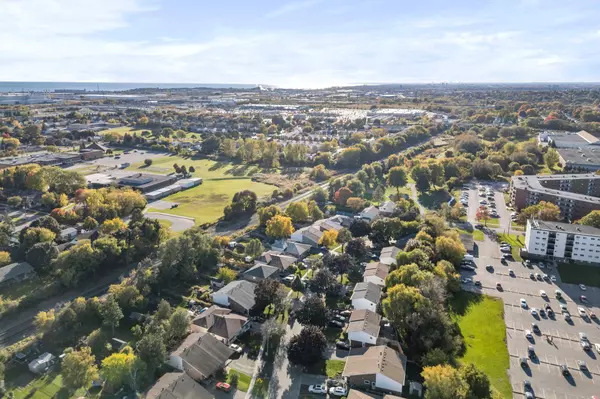For more information regarding the value of a property, please contact us for a free consultation.
Key Details
Sold Price $667,500
Property Type Multi-Family
Sub Type Semi-Detached
Listing Status Sold
Purchase Type For Sale
Approx. Sqft 700-1100
MLS Listing ID E9415948
Sold Date 11/11/24
Style Backsplit 4
Bedrooms 4
Annual Tax Amount $3,679
Tax Year 2024
Property Description
Welcome To This Beautifully Renovated Four-Bedroom, Two-Bathroom Back-Split Home, Located In The Heart Of Oshawa. Situated On A Premium, Extra Deep Lot With No Rear Neighbours. This Stylish Four-Level Home Has Been Updated From Top To Bottom With Quality Finishes And Has Over 1600 Sq Ft Of Finished Living Space. The Main Floor Features A Bright And Open Living Room, Dining Area, And Kitchen. Upstairs, Youll Find Two Spacious Bedrooms And A Three-Piece Bath, While The Mid-Level Offers Two Additional Bedrooms And A Newly Renovated Bathroom. The Basement Level Boasts A Generous Family Room And A Versatile Bonus Room Ideal For A Home Office Or Gym. Recent Professional Updates Include Fresh Paint And New Flooring Throughout, Giving The Home A Sleek & Fresh Look. Situated Just A Short Walk From The Oshawa Centre, Durhams Largest Shopping Mall, Restaurants, The Civic Recreation Complex, And Minutes From Durham College, Trent University, And Highway 401, This Home Offers Convenience And An Unbeatable Location. Dont Miss The Chance To Own This Stunning Property!
Location
Province ON
County Durham
Zoning R2
Rooms
Family Room No
Basement Finished
Kitchen 1
Separate Den/Office 2
Interior
Interior Features Carpet Free
Cooling Central Air
Exterior
Garage Private
Garage Spaces 3.0
Pool None
Roof Type Asphalt Shingle
Parking Type None
Total Parking Spaces 3
Building
Foundation Concrete
Read Less Info
Want to know what your home might be worth? Contact us for a FREE valuation!

Our team is ready to help you sell your home for the highest possible price ASAP
GET MORE INFORMATION





