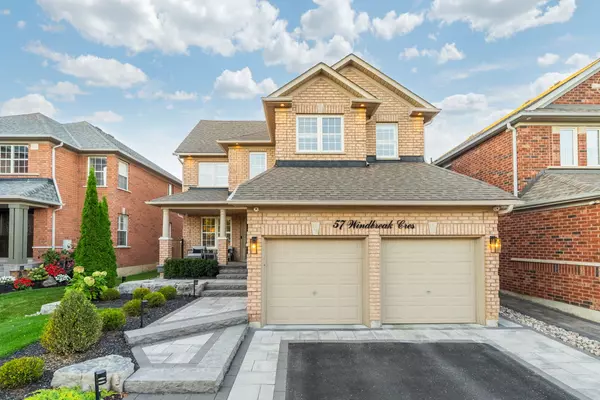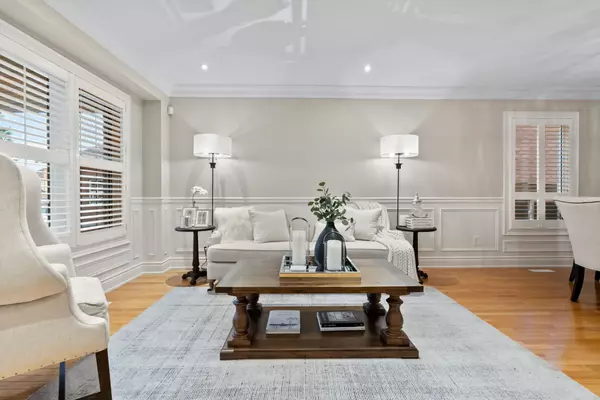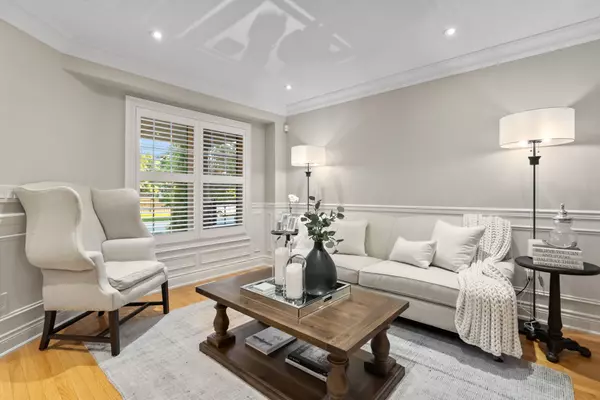For more information regarding the value of a property, please contact us for a free consultation.
Key Details
Sold Price $1,412,800
Property Type Single Family Home
Sub Type Detached
Listing Status Sold
Purchase Type For Sale
Approx. Sqft 2500-3000
MLS Listing ID E10409685
Sold Date 11/10/24
Style 2-Storey
Bedrooms 5
Annual Tax Amount $7,500
Tax Year 2024
Property Description
Move-in ready and impeccably designed, this stunning home boasts high-end finishes throughout! Featuring hardwood flooring, California shutters, and pot lights, this home offers a seamless blend of luxury and comfort. The elegant living and dining rooms are highlighted by wainscoting, while the grand family room stuns with a 16 ft coffered ceiling, chandelier, and a gas fireplace with a cast stone mantel. The upgraded kitchen is a chefs dream, complete with granite countertops, a centre island, walk-in pantry, and stainless steel appliances. A bright breakfast area leads to the backyard patio, creating the perfect indoor-outdoor flow. The main floor also includes a private office and laundry room with quartz countertops, built-in sink, and under-cabinet lighting. The luxurious primary bedroom is a true retreat, showcasing a coffered ceiling, walk-in closet, and a 4-piece ensuite with a Jacuzzi tub, marble countertops, and an oversized glass shower. Three additional spacious bedrooms on the second floor feature ample closet space and natural light. The fully finished basement offers endless possibilities for entertaining, with a gas fireplace, custom bar with granite countertops, under-cabinet lighting, and built-in glass cabinets. Enjoy movie nights in the entertainment area with ceiling and rear-wall speakers, or relax in the basement's office/bedroom with built-in shelving and a double-door closet. The 3-piece bathroom features an oversized shower with a rain head, while the furnace room is fully tiled for added convenience. Step outside to a backyard oasis featuring interlocking stone, a bubbling rock, a 10x7 ft storage shed with power, artificial turf, and a natural gas hookup for BBQs and heaters. The professionally landscaped front and rear yards are enhanced with landscape lighting, an underground sprinkler system, and stone steps. Don't miss out on this opportunity to own your dream home!
Location
Province ON
County Durham
Rooms
Family Room Yes
Basement Finished
Kitchen 1
Separate Den/Office 1
Interior
Interior Features Water Heater, Carpet Free
Cooling Central Air
Fireplaces Number 2
Exterior
Garage Private Double
Garage Spaces 4.0
Pool None
Roof Type Shingles
Parking Type Attached
Total Parking Spaces 4
Building
Foundation Poured Concrete
Others
Security Features Security System
Read Less Info
Want to know what your home might be worth? Contact us for a FREE valuation!

Our team is ready to help you sell your home for the highest possible price ASAP
GET MORE INFORMATION





