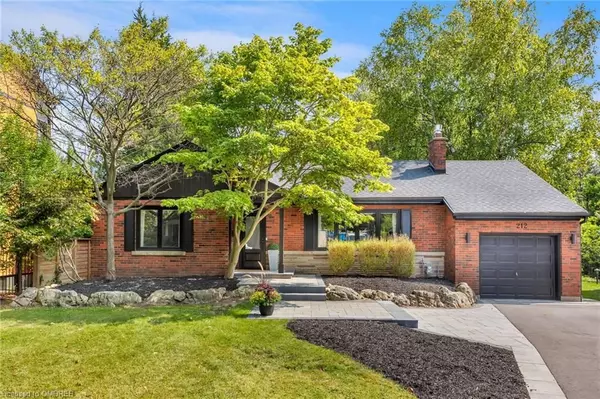For more information regarding the value of a property, please contact us for a free consultation.
Key Details
Sold Price $1,780,000
Property Type Single Family Home
Sub Type Detached
Listing Status Sold
Purchase Type For Sale
Square Footage 2,728 sqft
Price per Sqft $652
Subdivision Lasalle
MLS Listing ID W10413450
Sold Date 10/24/24
Style Bungalow
Bedrooms 4
Annual Tax Amount $7,124
Tax Year 2024
Property Sub-Type Detached
Property Description
AWE-INSPIRING ASCOT! This stunning, freshly renovated home boasts well-appointed living spaces full of natural light & designer finishes. A rare offering, this gem is nestled on a large 62x170' pie-shaped RAVINE lot offering sprawling lawns, mature trees and fantastic privacy on a quiet court. Soak in the picturesque views of your backyard retreat from the Chef's kitchen w/ pantry and large centre island that is truly the heart of the home! Enjoy entertaining family & friends in the open concept living/dining rm w/ stone fireplace and vaulted ceilings, or cozy up in the inviting sunken family rm w/ gas fireplace, custom millwork & dry bar. Two
spacious bdrms and gorgeous 4pc bath with dbl vanity, heated floors, and large glass shower complete the main level. Retreat to the generous primary suite w/backyard views, ensuite w/ heated floors and ample closet space. Guests will enjoy the privacy of the 4th bdrm w/ boutique-style 3pc ensuite w/ glass shower. Finished lower level has expansive rec room, play area, study w/ ensuite privileges to 4pc spa-like bath w/ soaker tub & glass shower, and utility/laundry room. Charming curb appeal with extensive landscaping, ample parking and perennial gardens are sure to please the green thumb in the family. This lovely home is
steps away from top-rated schools, Lake Ontario, Burlington Golf & CC, Royal Botanical Gardens, LaSalle Park & Marina, and major highways, transit and amenities galore. Don't miss this incredible opportunity!
Location
Province ON
County Halton
Community Lasalle
Area Halton
Zoning R2.1
Rooms
Basement Finished, Full
Kitchen 1
Interior
Interior Features Bar Fridge, Sump Pump
Cooling Central Air
Fireplaces Number 2
Fireplaces Type Living Room, Family Room
Laundry In Basement, Laundry Room, Sink
Exterior
Exterior Feature Deck, Privacy
Parking Features Private Double, Other
Garage Spaces 1.0
Pool None
View Garden, Clear, Trees/Woods
Roof Type Asphalt Shingle
Lot Frontage 62.0
Lot Depth 170.0
Exposure South
Total Parking Spaces 4
Building
Foundation Concrete Block
New Construction false
Others
Senior Community Yes
Security Features Smoke Detector
Read Less Info
Want to know what your home might be worth? Contact us for a FREE valuation!

Our team is ready to help you sell your home for the highest possible price ASAP




