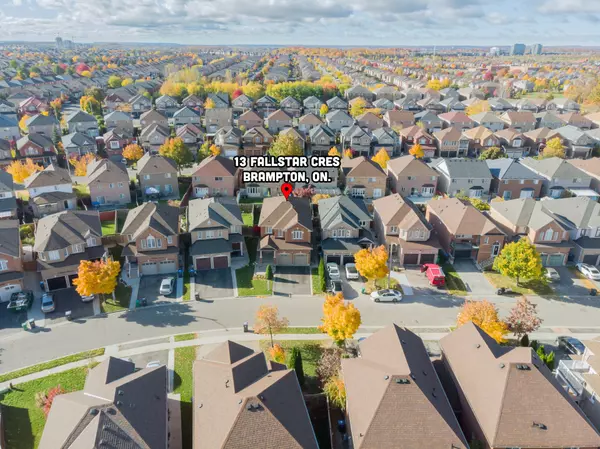For more information regarding the value of a property, please contact us for a free consultation.
Key Details
Sold Price $1,220,000
Property Type Single Family Home
Sub Type Detached
Listing Status Sold
Purchase Type For Sale
Approx. Sqft 3500-5000
MLS Listing ID W9508554
Sold Date 11/07/24
Style 2-Storey
Bedrooms 6
Annual Tax Amount $6,329
Tax Year 2023
Property Description
Welcome To 13 Fallstar Crescent! This Meticulously Cared For & Appreciated Home Will Bring Your Search To A Screeching Halt! With 4284 Sqft Of Total Living Space, & 4 Spacious Bedrooms, This Is The One You've Been Looking For! Double Car Garage Detached Home On A Beautiful Lot, Featuring An Abundance Of Upgrades! Aggregate Front Porch Stretches To Backyard Entrance. Double Door Entry To A Fantastic Open-Concept Layout With Plenty Of Natural Light Flooding The Interior. Main Floor Features Separate Living, Dining & Family Room. The Fully Upgraded Gourmet Kitchen Is A Chef's Delight! Featuring Premium Stainless Steel Appliances, An 8 Foot Island, Luxury Light Fixtures, A 36" 5 Burner Countertop Cooktop, Soft Closing Cabinets, & Much More. Walk Out To Backyard From The Kitchen. Conveniently Located Garage Access Leads You Straight To The Laundry/Mud Room. Hardwood Flooring On The Main & Second Floor - This Home Features A Completely Carpet Free Interior! Ascend To The Second Floor To Be Greated By A Spacious Foyer & Rarely Offered Dual Master Bedroom Layout! Primary Master Bedroom With 4 Piece Ensuite & Oversized Walk In Closet. Second Master Bedroom Is Perfect For Large Families & Also Has An Attached Ensuite With Walk In Closet & Features Breathtaking Vaulted Ceilings. Third & Fourth Bedroom Share A Washroom, Totalling To A Rarely Offered 3 Full Washrooms On The Second Floor! All 4 Bedrooms Equipped With Large Windows & Closets, For Plenty Of Natural Light & Storage Space! Fully Finished Basement With Kitchen, Full 3 Piece Washroom, & Plenty Of Storage Space. Endless Potential From The Basement, Which Can Be Used For Personal Use Or As An In-Law Suite. Step Into The Backyard To Be Greated By Your Own Personal Oasis. The Blend Of Grass & Covered Concrete Area Make This The Perfect Place For Family Gatherings, BBQs, Kids To Play, Etc. The Combination Of Living Space, Upgrades, & Layout Truly Make This The One To Call Home.
Location
Province ON
County Peel
Rooms
Family Room Yes
Basement Finished
Kitchen 2
Separate Den/Office 2
Interior
Interior Features Auto Garage Door Remote, Carpet Free, Water Heater, Central Vacuum, Built-In Oven, In-Law Capability, Storage
Cooling Central Air
Exterior
Garage Private Double
Garage Spaces 6.0
Pool None
Roof Type Asphalt Shingle
Parking Type Attached
Total Parking Spaces 6
Building
Foundation Poured Concrete
Read Less Info
Want to know what your home might be worth? Contact us for a FREE valuation!

Our team is ready to help you sell your home for the highest possible price ASAP
GET MORE INFORMATION





