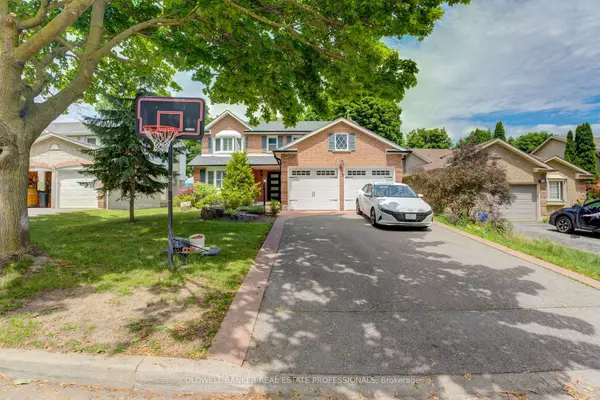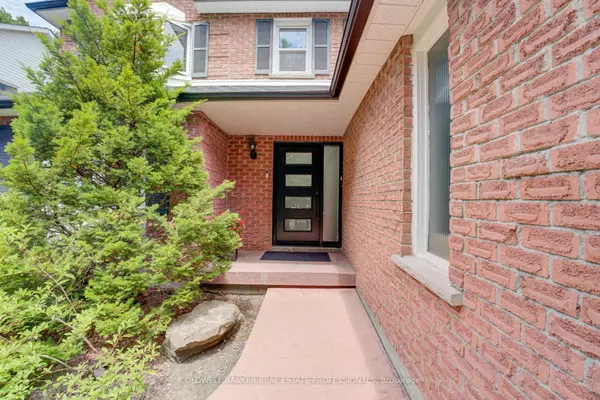For more information regarding the value of a property, please contact us for a free consultation.
Key Details
Sold Price $1,039,500
Property Type Single Family Home
Sub Type Detached
Listing Status Sold
Purchase Type For Sale
MLS Listing ID E9417932
Sold Date 11/05/24
Style 2-Storey
Bedrooms 4
Annual Tax Amount $5,715
Tax Year 2024
Property Description
One Of Whitby's Most Sought After Court Locations! Immaculate, Spacious & Open Floor Plan! Hardwood Floors Throughout Ground Floor and Second Floor Corridor! Family Room Features Gas Fireplace & Walk-Out To Huge (11' X 36') Covered Deck! Prof. Finished basement With two bedroom Inlaw suite! Separate Side Entrance & Garage Access. Premium Fully Landscaped Lot! Walk To excellent Schools. Parks, Restaurants & Downtown Whitby! High Eff. Quartz countertop, quartz backsplash, wall pantry. The dream chef's kitchen is a masterpiece. Smooth ceiling in main floor, new SS appliances, built in oven, $$$$$$ spent in recent renovation with city approval. Approximately 3,500 sqft of combined living space incl the basement. Income potential from basement. To see 3D floor by floor Virtual Tour pls use this link: https://my.matterport.com/show/?m=eSpzuF6PX1t&mls=1.
Location
Province ON
County Durham
Rooms
Family Room Yes
Basement Finished, Separate Entrance
Kitchen 1
Separate Den/Office 1
Interior
Interior Features Built-In Oven, In-Law Suite
Cooling Central Air
Fireplaces Number 1
Fireplaces Type Family Room, Natural Gas
Exterior
Garage Private Double
Garage Spaces 6.0
Pool None
Roof Type Shingles,Unknown
Parking Type Attached
Total Parking Spaces 6
Building
Foundation Concrete
Read Less Info
Want to know what your home might be worth? Contact us for a FREE valuation!

Our team is ready to help you sell your home for the highest possible price ASAP
GET MORE INFORMATION





