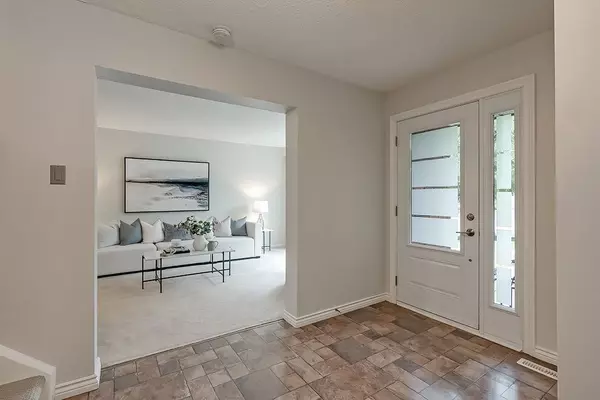For more information regarding the value of a property, please contact us for a free consultation.
Key Details
Sold Price $1,295,000
Property Type Single Family Home
Sub Type Detached
Listing Status Sold
Purchase Type For Sale
Approx. Sqft 1500-2000
MLS Listing ID W9407929
Sold Date 11/01/24
Style 2-Storey
Bedrooms 4
Annual Tax Amount $7,090
Tax Year 2024
Property Description
Nestled on a Quiet Tree Lined Street in Desirable Erin Mills location. This Detached 2 storey 4+1 Bedroom, 2.5 Bathroom Home Boasts over 3000 Sq Ft of living space. Lovingly maintained home offers large principal rooms, main flr. family rm & a mature backyard with inground pool. The main floor offers separate Formal Living & Dining Rooms that lead to White Eat-In Kitchen, Separate Family room w fireplace & direct access to the Backyard. Renod 2 pc powder rm, main floor laundry w separate side entrance. 2nd Level features spacious Primary bedroom w a Walk-In Closet & 4 pc ensuite. 3 additional great sized bedrooms, updated 4 pc main bath & linen closet. Finished Lower level features large Rec room, den/bedroom and ample storage space. Private, Mature, fully fenced backyard with inground pool, large entertaining area, pergola and beautifully landscaped gardens. Double Car Garage. Roof 15, Furnace/AC 18. Incredible Location Steps from Schools, Parks & Trails, Close to Credit Valley Hospital, Erindale GO, UofT, HWY 403 & More. Make This Home Yours and Enjoy for Years To Come!!
Location
Province ON
County Peel
Zoning R3
Rooms
Family Room Yes
Basement Partially Finished
Kitchen 1
Interior
Interior Features Other
Cooling Central Air
Fireplaces Number 1
Fireplaces Type Family Room
Exterior
Exterior Feature Landscaped, Patio
Garage Private Double
Garage Spaces 4.0
Pool Inground
Roof Type Asphalt Shingle
Parking Type Attached
Total Parking Spaces 4
Building
Foundation Poured Concrete
Read Less Info
Want to know what your home might be worth? Contact us for a FREE valuation!

Our team is ready to help you sell your home for the highest possible price ASAP
GET MORE INFORMATION





