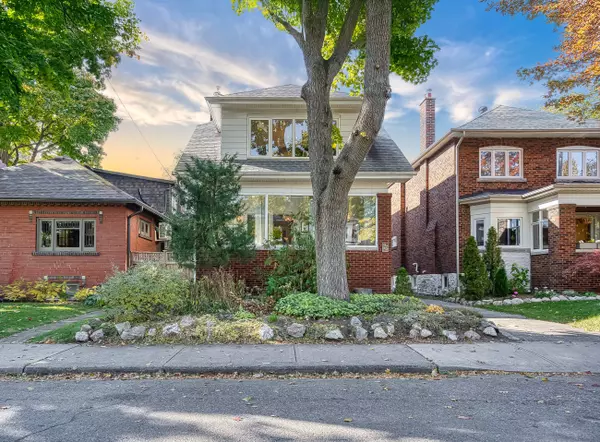For more information regarding the value of a property, please contact us for a free consultation.
Key Details
Sold Price $1,750,000
Property Type Single Family Home
Sub Type Detached
Listing Status Sold
Purchase Type For Sale
Approx. Sqft 2000-2500
MLS Listing ID W9419326
Sold Date 10/31/24
Style 2-Storey
Bedrooms 4
Annual Tax Amount $9,019
Tax Year 2024
Property Description
Prime Bloor West Village. This charming two-story detached home exudes character and warmth in every corner. The main floor welcomes you with a generously sized living room with a gas fireplace, accompanied by a delightful east-facing sunroom, a dining room adorned with leaded glass cabinets, and a practical galley-style kitchen. The kitchen conveniently leads to a well-maintained backyard. An addition to the second floor is currently used as a spacious study but can easily be transformed to a 4th bedroom. The second floor has two separate staircases which lead you to three bedrooms and a study, along with a four-piece bathroom. The finished basement offers additional living space with its pine flooring and wood paneling with an approximate height of 6'8". You can also find a 3 piece bath and ample storage in the basement. Private Drive and a detached garage for 1 car.
Location
Province ON
County Toronto
Rooms
Family Room No
Basement Finished, Separate Entrance
Kitchen 1
Interior
Interior Features Other
Cooling Wall Unit(s)
Fireplaces Number 1
Exterior
Garage Private
Garage Spaces 3.0
Pool None
Roof Type Asphalt Shingle
Parking Type Detached
Total Parking Spaces 3
Building
Foundation Stone
Read Less Info
Want to know what your home might be worth? Contact us for a FREE valuation!

Our team is ready to help you sell your home for the highest possible price ASAP
GET MORE INFORMATION





