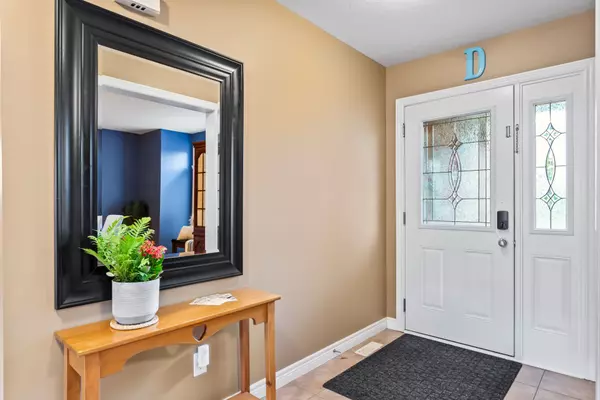For more information regarding the value of a property, please contact us for a free consultation.
Key Details
Sold Price $775,000
Property Type Single Family Home
Sub Type Detached
Listing Status Sold
Purchase Type For Sale
Approx. Sqft 1500-2000
Subdivision Komoka
MLS Listing ID X9399227
Sold Date 12/16/24
Style 2-Storey
Bedrooms 3
Annual Tax Amount $4,498
Tax Year 2024
Property Sub-Type Detached
Property Description
Welcome to your little slice of heaven, just minutes away from London. Explore what the Komoka community has to offer in this well maintained 3 bedroom, 3.5 bath home. The interior boasts a two piece main floor washroom, main floor laundry and garage access, an eat-in kitchen with granite counter tops, and a living room with a cozy gas fireplace. The finished basement has a rec room which is ready for family gaming, and includes a three piece washroom. The fully-fenced, oversized yard is ready to enjoy with amenities galore, including a heated above ground pool, full landscaping with night-lighting, newly finished deck covering, a large stone patio with fire-pit, and a detached insulated workshop with hydro. The driveway has plenty of space for parking, with an attached two car garage providing additional space. Parkview Public School is just steps away. Komoka is a desirable, thriving area with many local amenities including a grocery store, bank, YMCA, skating rink, golf courses, and restaurants. Don't miss out, opportunities like this one don't come up often - book your showing today!
Location
Province ON
County Middlesex
Community Komoka
Area Middlesex
Zoning UR1-16
Rooms
Family Room Yes
Basement Finished
Kitchen 1
Interior
Interior Features Auto Garage Door Remote, Central Vacuum
Cooling Central Air
Exterior
Exterior Feature Privacy, Deck, Landscape Lighting, Landscaped, Patio
Parking Features Private
Garage Spaces 2.0
Pool Above Ground
Roof Type Asphalt Shingle
Lot Frontage 66.78
Lot Depth 170.52
Total Parking Spaces 6
Building
Foundation Poured Concrete
Others
ParcelsYN No
Read Less Info
Want to know what your home might be worth? Contact us for a FREE valuation!

Our team is ready to help you sell your home for the highest possible price ASAP




