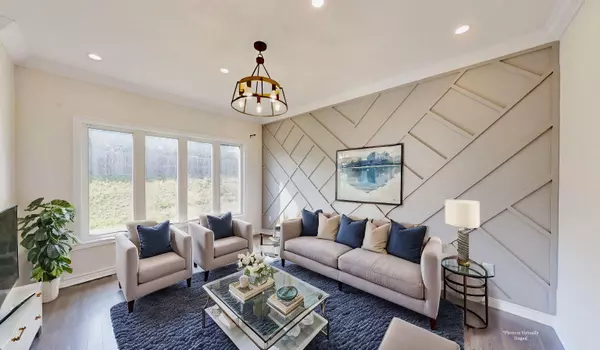For more information regarding the value of a property, please contact us for a free consultation.
Key Details
Sold Price $706,000
Property Type Single Family Home
Sub Type Detached
Listing Status Sold
Purchase Type For Sale
Approx. Sqft 2000-2500
Subdivision Beaverton
MLS Listing ID N9416154
Sold Date 11/29/24
Style 2-Storey
Bedrooms 4
Annual Tax Amount $5,808
Tax Year 2023
Property Sub-Type Detached
Property Description
Brick 2 Storey Home in a Quiet Family Friendly Neighbourhood Set on a Deep Lot. This 2300 Square Foot Home has Room For the Whole Family with 4 Bedrooms and 3 Bathrooms. The Main Floor Offers 9 Foot Ceilings, Crown Moulding and Pot Lights, an Open Concept Kitchen with Stainless Steel Appliances, Back Splash & Living Room with Feature Wall, and Overlooking the Backyard. Dining Room & Family Room that Both Feature Tray Ceilings and Hardwood Floors. Wood Staircase Leads to The Upper Level Which Offers a Large Primary with a Feature Wall, 4 Piece Ensuite and Walk-in Closet, 3 More Ample Sized Bedrooms All with Large Closets, a 3 Piece Bathroom, and a Laundry Room. Full Unfinished Basement Awaiting Your Finishing Touches. Attached 2 Car Garage for All your Storage Needs. Come Experience Living in the Up-and-Coming Town of Beaverton, Close to All Amenities, Lake Simcoe, Parks, Schools, and the Harbour. 1 Hour to the GTA
Location
Province ON
County Durham
Community Beaverton
Area Durham
Rooms
Family Room Yes
Basement Full, Unfinished
Kitchen 1
Interior
Interior Features Water Heater, Water Meter
Cooling None
Exterior
Parking Features Private Double
Garage Spaces 2.0
Pool None
Roof Type Shingles
Lot Frontage 39.7
Lot Depth 182.48
Total Parking Spaces 4
Building
Foundation Block
Others
Security Features None
Read Less Info
Want to know what your home might be worth? Contact us for a FREE valuation!

Our team is ready to help you sell your home for the highest possible price ASAP




