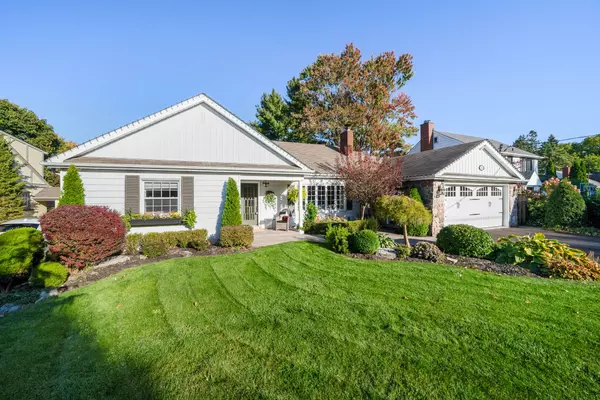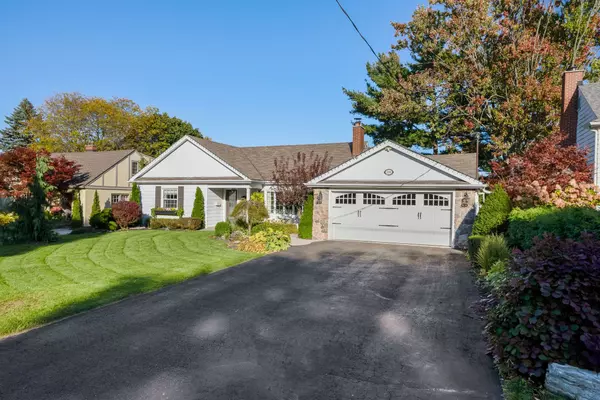For more information regarding the value of a property, please contact us for a free consultation.
Key Details
Sold Price $1,195,000
Property Type Single Family Home
Sub Type Detached
Listing Status Sold
Purchase Type For Sale
MLS Listing ID E9417006
Sold Date 10/30/24
Style Bungalow
Bedrooms 4
Annual Tax Amount $6,600
Tax Year 2024
Property Description
Welcome to 781 Masson Street! Nestled on one of Oshawa's most sought after communities, this spectacular bungalow is situated on a manicured 70x133 ft lot with perennial gardens, privacy hedge & gated on both sides, 3 season sun room with cedar ceiling & pot lights, covered outdoor living space with cozy gas fireplace, incredible landscaping, garden shed & more! Inside offers a sun filled main floor plan featuring oak hardwood floors (refinished '14), 6" baseboards, elegant formal dining/living room with ceramic hearth wood burning fireplace with stone surround. Gourmet kitchen ('14) boasting quartz counters accented by under cabinet lighting, soft close drawers, subway tile backsplash, large 8' 5" island with breakfast bar, double undermount sink with gooseneck faucet, stainless steel appliances & chimney style range hood. The breakfast area offers l-shaped built-in seating with drawers for extra storage, server/bar & backyard views. Additional living space can be found in the family room with triple pane sliding glass walk-out to the sunroom, garage access & electric fireplace with custom stacked stone surround & built-ins. Main floor primary retreat with built-in closets with organizers & front garden views. Fully reno'd ('14) 3pc bath featuring 10' glass shower with rainfall shower head. In-law suite potential with the separate entry to the finished basement with above grade windows, laundry area, built-in desk, 4pc bath ('16), rec room, large cold/wine cellar & 2 more bedrooms. Steps to transits, schools, parks, hospital & all major amenities, this home is tastefully decorated in neutral designer decor & truly exemplifies pride of ownership throughout!
Location
Province ON
County Durham
Zoning Residential
Rooms
Family Room Yes
Basement Finished, Separate Entrance
Main Level Bedrooms 1
Kitchen 1
Separate Den/Office 2
Interior
Interior Features Central Vacuum, Primary Bedroom - Main Floor, Auto Garage Door Remote
Cooling Central Air
Fireplaces Number 3
Fireplaces Type Natural Gas, Wood
Exterior
Exterior Feature Awnings, Landscape Lighting, Landscaped, Patio, Privacy, Porch, Lawn Sprinkler System
Garage Private Double
Garage Spaces 6.0
Pool None
View Garden
Roof Type Shingles
Parking Type Attached
Total Parking Spaces 6
Building
Foundation Unknown
Others
Senior Community Yes
Read Less Info
Want to know what your home might be worth? Contact us for a FREE valuation!

Our team is ready to help you sell your home for the highest possible price ASAP
GET MORE INFORMATION





