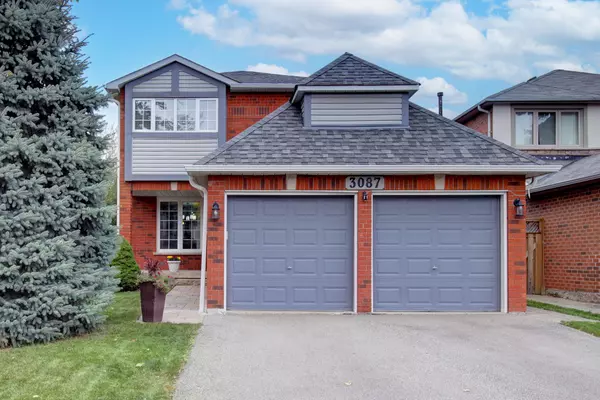For more information regarding the value of a property, please contact us for a free consultation.
Key Details
Sold Price $1,445,000
Property Type Single Family Home
Sub Type Detached
Listing Status Sold
Purchase Type For Sale
Approx. Sqft 2000-2500
MLS Listing ID W9510392
Sold Date 10/30/24
Style 2-Storey
Bedrooms 5
Annual Tax Amount $7,402
Tax Year 2024
Property Description
Fantastic 4 + 1 bedroom with double garage located in the heart of Erin Mills. This single or two family home has 4 bathrooms and 2 kitchens with a separate side entrance to the lower suite, ideal for extended family or income potential as a basement apartment. Spectacular open concept living/dining/kitchen with walkout to deck. The custom designed kitchen with high end Grass Cabinetry has stunning quartz backsplash and counters with waterfall edge and breakfast bar seating for 4 plus all the cabinet storage you can imagine. Some updates on main level include hardwood floors, oak stairs with cast-iron pickets, smooth ceilings with crown molding, and pot lights throughout. Main floor family room has gas fireplace and a second walkout to the large sun deck. The second level boasts 4 spacious bedrooms with double closets and double sinks in shared bathroom. Primary bedroom has large walk-in closet with custom built-in shelving, a large walk-in shower and his and hers sinks. The backyard is large enough for a pool, has a shed for storage and a side lot which can be used for additional future landscaping and dining.
Location
Province ON
County Peel
Rooms
Family Room Yes
Basement Finished
Kitchen 2
Separate Den/Office 1
Interior
Interior Features None
Cooling Central Air
Fireplaces Type Family Room, Natural Gas
Exterior
Garage Private Double
Garage Spaces 4.0
Pool None
Roof Type Asphalt Shingle
Parking Type Attached
Total Parking Spaces 4
Building
Foundation Concrete
Read Less Info
Want to know what your home might be worth? Contact us for a FREE valuation!

Our team is ready to help you sell your home for the highest possible price ASAP
GET MORE INFORMATION





