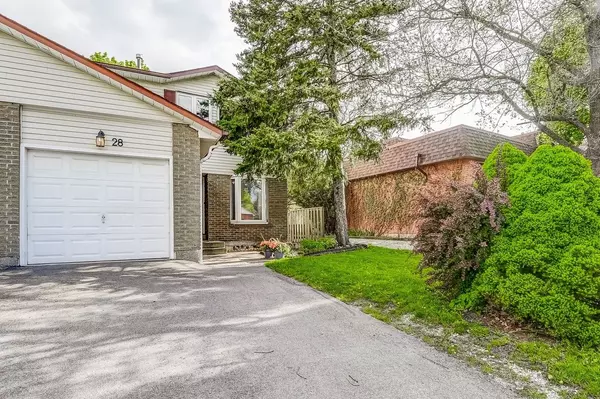For more information regarding the value of a property, please contact us for a free consultation.
Key Details
Sold Price $782,500
Property Type Multi-Family
Sub Type Semi-Detached
Listing Status Sold
Purchase Type For Sale
MLS Listing ID W9387574
Sold Date 10/29/24
Style 2-Storey
Bedrooms 3
Annual Tax Amount $4,354
Tax Year 2023
Property Description
Sweet & Spacious Semi in a Prime Park-Side Location!! This property is surrounded by parks, trails & greenspace and is just steps away from Sheridan College, for the student in the family, or Shoppers World for all your amenities. This MUST SEE home simply will not last long! Lets start with your spacious 4 car double driveway and elegantly landscaped front yard. This home is nestled nicely on a quiet, private crescent, away from the noise and busyness of the main streets. Head inside to the main level and you'll quickly realize that this home is carpet-free! Immediately to your right is the updated eat-in kitchen with ceramic flooring, custom backsplash, ceiling fan, pot lighting, extended cabinets with crown moulding, pantry with extra cupboard space, breakfast bar, and a bay window giving you the perfect view out front. Further in you'll find the spacious dining room with hardwood flooring, a lovely living room area with a cozy fireplace, and a rare additional room that your family can use as a games room, family room, den or office. This room has wrap around windows bringing in so much natural light, along with a walkout to the deck out back. Upstairs you'll find 3 spacious bedrooms. The Primary Bedroom has a 2 pc ensuite and a walk-in closet with organizers. The updated 4 pc main bath has ceramic flooring, granite countertop and a jacuzzi tub. The two spare bedrooms have been recently renovated (2024) with new laminate floors, colonial doors, upgraded trim and freshly painted in bright neutral decor. In the basement you'll love the large new Rec Room (2024)with laminate flooring, new ceiling, updated trim and fresh paint. The backyard hosts a 2-tiered deck for afternoon BBQs, landscaped gardens/walkways, and easy access to the surrounding trails. Be sure to try this home on for sighs!!
Location
Province ON
County Peel
Zoning Single Family Residential
Rooms
Family Room No
Basement Finished
Kitchen 1
Interior
Interior Features Carpet Free, Water Heater
Cooling Central Air
Exterior
Garage Private Double
Garage Spaces 5.0
Pool None
Roof Type Asphalt Shingle
Parking Type Attached
Total Parking Spaces 5
Building
Foundation Poured Concrete
Read Less Info
Want to know what your home might be worth? Contact us for a FREE valuation!

Our team is ready to help you sell your home for the highest possible price ASAP
GET MORE INFORMATION





