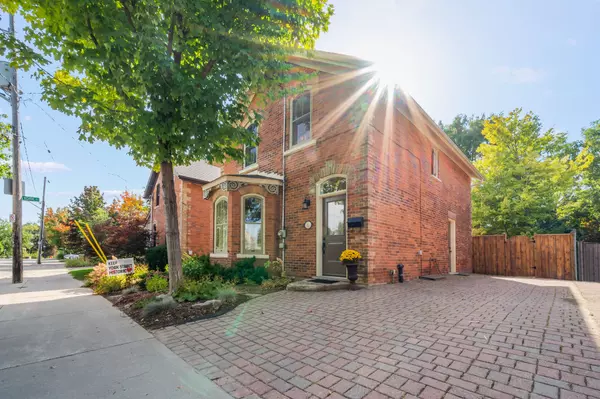For more information regarding the value of a property, please contact us for a free consultation.
Key Details
Sold Price $921,000
Property Type Single Family Home
Sub Type Detached
Listing Status Sold
Purchase Type For Sale
Approx. Sqft 1500-2000
MLS Listing ID W9366912
Sold Date 10/24/24
Style 2-Storey
Bedrooms 3
Annual Tax Amount $5,232
Tax Year 2024
Property Description
Lovingly maintained Victorian home brimming w/ character & timeless elegance = piece of Orangeville history. Property showcases a striking gable front w/ decorative vergeboard, unique flat wall cornice, red brick exterior w/ buff brick accents & intricate woodwork around the windows. Inside, you're greeted by original hardwood floors & a large living room bathed in natural light from beautiful bay windows. Inviting living spaces are seamlessly connected, ft elegant crown moulding, built-in storage & timeless finishes. Dining area opens through wide archway before entering the updated kitchen: a spacious delight, w/ sleek cabinetry, s/s appliances & gas stove, all complemented by a large island. Convenience and comfort w/ a main floor laundry/powder room & inviting family room which becomes the perfect gathering space, w/ a wood stove & multiple walkouts to the backyard Fully updated 4 pc bath has been fully modernized to include a soaker tub and a glass-enclosed walk-in shower, adding a touch of luxury while maintaining the homes authentic character. 3 beds ideal for relaxation and the upper level is rounded out with a walk-in closet. Expansive backyard provides a peaceful retreat, complete w/ gardens and a patio area perfect for outdoor dining or lounging under the shade of mature trees. The backyard is fully fenced & houses 2 storage sheds & a wood shelter, which are ideal for gardening tools or extra storage space. Whether you're hosting friends for a summer barbecue or enjoying a quiet moment in nature, this backyard oasis adds the perfect complement to this historic homes charm. 12 Bythia Street isn't just a house - it's a home rich with history, updated for todays lifestyle, and ready for its next chapter.
Location
Province ON
County Dufferin
Rooms
Family Room Yes
Basement Unfinished
Kitchen 1
Interior
Interior Features Carpet Free
Cooling Wall Unit(s)
Fireplaces Number 1
Fireplaces Type Wood Stove
Exterior
Garage Private
Garage Spaces 2.0
Pool None
Roof Type Shingles
Parking Type None
Total Parking Spaces 2
Building
Foundation Stone
Read Less Info
Want to know what your home might be worth? Contact us for a FREE valuation!

Our team is ready to help you sell your home for the highest possible price ASAP
GET MORE INFORMATION





