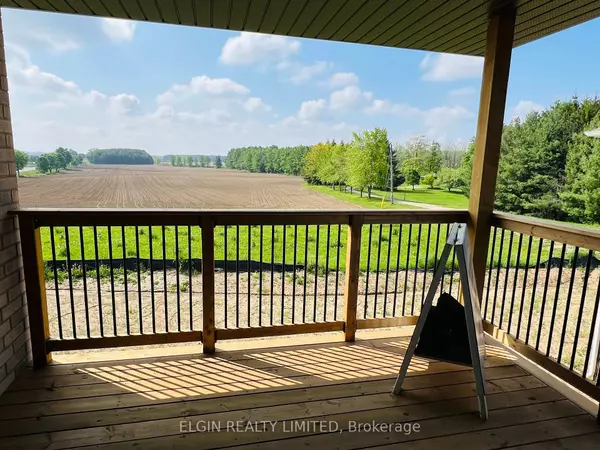For more information regarding the value of a property, please contact us for a free consultation.
Key Details
Sold Price $839,000
Property Type Single Family Home
Sub Type Detached
Listing Status Sold
Purchase Type For Sale
Approx. Sqft 2000-2500
MLS Listing ID X8378644
Sold Date 10/24/24
Style 2-Storey
Bedrooms 4
Tax Year 2023
Property Description
Model Home for Sale - The 'Turnbock' 2 storey built by Hayhoe Homes features 4 bedrooms, 3.5 bathrooms, and 3 car garage. The open concept main floor includes 9' ceilings, large designer kitchen with hard surface countertops, tile backsplash and island, opening onto the spacious great room with cathedral ceiling and eating area with patio door to rear covered deck. The second level features 4 spacious bedrooms with two ensuites and main bathroom. The unfinished walkout basement has development potential for a future 5th bedroom, bathroom and family room. Other features include, Tarion New Home Warranty, hardwood, ceramic tile and cozy carpet flooring as per plan, convenient main floor laundry, central air conditioning & HRV, plus many more upgraded features. Price includes existing appliances (Fridge, Stove, Dishwasher, Washer/Dryer), window coverings & rods as installed. Located in Mount Elgin in the Mount Elgin Meadow Lands community just minutes to shopping, restaurants, parks, golf & highway access. Taxes to be assessed.
Location
Province ON
County Oxford
Zoning R1-15
Rooms
Family Room No
Basement Unfinished, Walk-Out
Kitchen 1
Interior
Interior Features ERV/HRV, Sewage Pump, Sump Pump
Cooling Central Air
Fireplaces Number 1
Fireplaces Type Natural Gas
Exterior
Exterior Feature Deck
Garage Private Triple
Garage Spaces 6.0
Pool None
Roof Type Shingles
Parking Type Attached
Total Parking Spaces 6
Building
Foundation Poured Concrete
Read Less Info
Want to know what your home might be worth? Contact us for a FREE valuation!

Our team is ready to help you sell your home for the highest possible price ASAP
GET MORE INFORMATION





