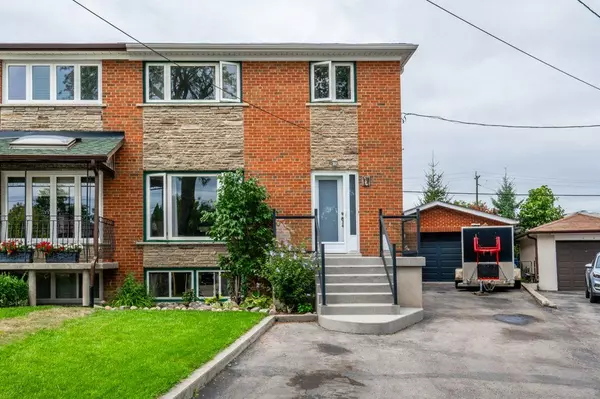For more information regarding the value of a property, please contact us for a free consultation.
Key Details
Sold Price $998,000
Property Type Multi-Family
Sub Type Semi-Detached
Listing Status Sold
Purchase Type For Sale
MLS Listing ID W9264321
Sold Date 10/21/24
Style 2-Storey
Bedrooms 4
Annual Tax Amount $4,011
Tax Year 2024
Property Description
Gorgeous modern solid brick home on private cul-de-sac with huge yard! * Incredible pie shape lot, amazing family home for your children. This Unique and Stunning home has an $$ attractive staircase having glass railings from the top floor to the lower level. A wonderful renovation you will truly love! The open concept design allows a bright cheerful atmosphere the moment you step in the front door. Enjoy the ability to have huge family gatherings with a combined open concept living and dining room. It is bright and spacious * Wonderful hardwood Floors and large front and side window > Heart is in the eat-in Kitchen with plenty of counter space and an easy access to the garden and yard to have your morning coffee. Enjoy this spacious eat in Kitchen with separate area and easy access to the dining room. The Main level does include a convenient 2 piece bathroom. All bedrooms are large with fabulous closets. Each can easily fit queen beds but the Primary Bedroom allows a nice king size, faces the rear garden and has a wall to wall sliding door closet. * 3 Bathrooms to enjoy includes a 4 piece on the 2nd level, 2 piece on the main and 3 piece on the lower level > Having a bathroom on each floor is a dream come true. The lower level has a very large family/recreation room w/Gas Fireplace, Above Ground Windows and easy access to 4th Bedroom or Den - the choice is yours. A modern 3 piece Bathroom is a huge addition to the lower level. There is a convenient side entrance to go up to main level or to the lower basement level. Gorgeous manicure lawn in the front and the rear garden, lovely exposure with amazing sunshine too. Fully fenced Lot with gate. It is so amazing to have an insulated double car detached garage and extremely wide/long driveway can host 4 car parking on driveway with 2 in the garage. Can't ask for a better location close to all Amenities, easy Shopping, Highway access, Schools, Parks and Recreation. A True +10 Home to be seen right away!
Location
Province ON
County Toronto
Zoning Res
Rooms
Family Room No
Basement Finished
Kitchen 1
Separate Den/Office 1
Interior
Interior Features None
Cooling Central Air
Exterior
Garage Private Double
Garage Spaces 6.0
Pool None
Roof Type Asphalt Shingle
Parking Type Detached
Total Parking Spaces 6
Building
Lot Description Irregular Lot
Foundation Concrete
Others
Senior Community Yes
Read Less Info
Want to know what your home might be worth? Contact us for a FREE valuation!

Our team is ready to help you sell your home for the highest possible price ASAP
GET MORE INFORMATION





