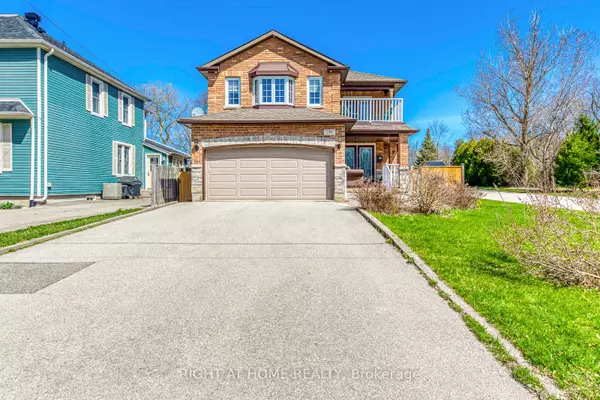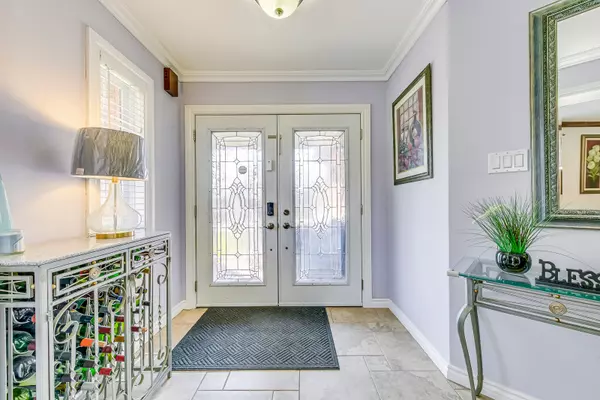For more information regarding the value of a property, please contact us for a free consultation.
Key Details
Sold Price $950,000
Property Type Single Family Home
Sub Type Detached
Listing Status Sold
Purchase Type For Sale
Approx. Sqft 2000-2500
Subdivision Acton
MLS Listing ID W9373473
Sold Date 11/12/24
Style 2-Storey
Bedrooms 5
Annual Tax Amount $4,250
Tax Year 2023
Property Sub-Type Detached
Property Description
Welcome to 149 Crescent St. This Upgraded 4 +1 Bedroom, 4 bathroom, Newer Built Home- 2009. Home Is Situated in a Mature, Family Oriented Neighbourhood W/Ravine Views!! This Lovely 2100 Sq Foot, All BRICK, Family Home Boasts Lots of Privacy, Double Door Entry Large Foyer, Newer Kitchen, High End S/S Appliances, Hardwood Floors Throughout Entire Home, Crown Moulding, Pot Lights, Huge Master Bedroom W/His & Hers Closets and 4 pc Ensuite. 2nd Bedroom Master size as well. 3rd Bed with W/O to Balcony with Breathtaking views and Overlooking Ravine. Convenient Main Floor Laundry. Fully Finished Large Basement With 1 Bedroom, washroom and Above Grade Windows. Furnace and A/C Installed in 2020, Newer Fence, Parking for 6 vehicles, Double Tiered Trex Deck and Gas BBQ Hook Up. Garage has Newer Tile Teck Installed. Close to all Amenities. This Property has Everything You've Been Looking For, Inside and Out.
Location
Province ON
County Halton
Community Acton
Area Halton
Rooms
Family Room Yes
Basement Finished
Kitchen 1
Separate Den/Office 1
Interior
Interior Features Water Softener, Central Vacuum, In-Law Suite, Workbench, Water Heater, Storage
Cooling Central Air
Exterior
Exterior Feature Patio
Parking Features Private
Garage Spaces 2.0
Pool None
View Forest, Park/Greenbelt, Trees/Woods
Roof Type Shingles
Lot Frontage 50.07
Lot Depth 103.27
Total Parking Spaces 6
Building
Foundation Poured Concrete
Others
ParcelsYN No
Read Less Info
Want to know what your home might be worth? Contact us for a FREE valuation!

Our team is ready to help you sell your home for the highest possible price ASAP




