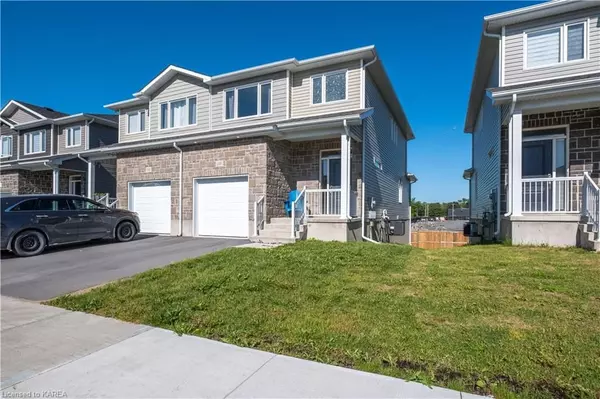For more information regarding the value of a property, please contact us for a free consultation.
Key Details
Sold Price $585,000
Property Type Multi-Family
Sub Type Semi-Detached
Listing Status Sold
Purchase Type For Sale
Square Footage 1,705 sqft
Price per Sqft $343
Subdivision City Northwest
MLS Listing ID X9406285
Sold Date 10/01/24
Style 2-Storey
Bedrooms 3
Annual Tax Amount $4,418
Tax Year 2023
Property Sub-Type Semi-Detached
Property Description
Welcome to the Calgary model by Caraco! This 1705 sq ft gem offers 3 bedrooms, 2.5 bathrooms, a walkout basement, and an attached garage. Nestled on one of the last streets in this established neighborhood, you won't have to worry about construction noise here. Location? Perfect! Minutes from the highway, you'll zip across town in no time. Situated in Kingston's west end, you're close to big box stores, hardware shops, groceries, the mall, sports arenas, and more. Plus, downtown is an easy drive away, where you can enjoy local businesses, gourmet restaurants, Queen's University, Kingston General Hospital, and more. It truly offers the best of Kingston. Inside, you'll love the bright and airy feel with nine-foot ceilings on the main level and tons of natural light. The open-concept layout features a gorgeous kitchen with a fantastic island, breakfast bar, and pantry with lots of shelving. All appliances are included. The living areas have beautiful laminate flooring. Step outside onto your deck and enjoy the privacy of no rear neighbors! The main floor also includes a mudroom/laundry room combo with inside access to the garage, and a convenient two-piece powder room. Upstairs, the primary suite has a huge walk-in closet and a mint condition 4-piece ensuite with a soaker tub, walk-in shower, and a large vanity with bright windows that let the light pour in. Two additional bedrooms and a stylish four-piece bathroom with a tiled shower complete the second floor. The unfinished basement is spacious and ready for a wicked gym or your future expansion plans, with a rough-in bathroom, lots of bright windows, and a walkout patio door to your backyard. This home has excellent and tidy tenants who would love to stay on. This is a great opportunity for first-time buyers or investors looking for a beautiful, well-located home. Come see it today!
Location
Province ON
County Frontenac
Community City Northwest
Area Frontenac
Zoning UR3.B
Rooms
Basement Walk-Out, Unfinished
Kitchen 1
Interior
Interior Features Water Heater Owned
Cooling Central Air
Laundry Inside, Laundry Room
Exterior
Exterior Feature Deck
Parking Features Private, Other, Inside Entry
Garage Spaces 1.0
Pool None
Roof Type Asphalt Shingle
Lot Frontage 27.89
Lot Depth 118.11
Exposure East
Total Parking Spaces 3
Building
Foundation Poured Concrete
New Construction false
Others
Senior Community Yes
Read Less Info
Want to know what your home might be worth? Contact us for a FREE valuation!

Our team is ready to help you sell your home for the highest possible price ASAP




