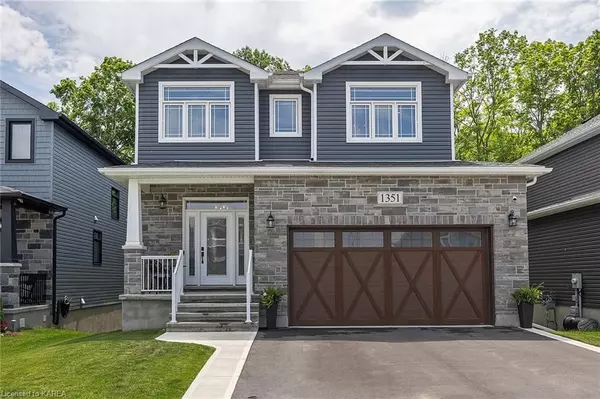For more information regarding the value of a property, please contact us for a free consultation.
Key Details
Sold Price $890,000
Property Type Single Family Home
Sub Type Detached
Listing Status Sold
Purchase Type For Sale
Square Footage 2,415 sqft
Price per Sqft $368
Subdivision City Northwest
MLS Listing ID X9403955
Sold Date 10/15/24
Style 2-Storey
Bedrooms 3
Annual Tax Amount $6,008
Tax Year 2023
Property Sub-Type Detached
Property Description
Welcome home to 1351 Ottawa Street in the desirable Creekside Valley neighbourhood. This upgraded 3 year old home with 3 beds, 2.5 baths with a walk out lower level is 1 of only 8 homes in this area that sit on a premium 300 ft deep forested lot backing onto a park. The main level features a well equipped kitchen with an oversized island and plenty of cupboard space, off this space you'll find the dining area with patio doors opening up to a sizeable deck with forest views. Completing this level is the living space with a custom gas fireplace, home office/ or separate dining room and a convenient half bath. Head upstairs to find the primary retreat featuring a generously sized bedroom with a walk in closet equally as impressive in size and the ensuite with double sinks, a separate tiled shower and a stand alone bath tub. Finishing this level is the laundry space with additional storage, a 4 piece bath and 2 large bedrooms, both with walk in closets. The walk out lower level with upgraded ceiling height and oversized windows is awaiting your finishing touches. Topping off this great buy is an electric vehicle level 2 charger, custom hunter douglas window coverings, an outdoor concrete patio area wired for a hot tub, Celebright permanent Holiday lighting and maintenance free gutter guards installed! The combination of countless upgrades along with this rare premium lot makes this spot the perfect place to call home.
Location
Province ON
County Frontenac
Community City Northwest
Area Frontenac
Zoning UR2.B
Rooms
Basement Walk-Out, Unfinished
Kitchen 1
Interior
Interior Features On Demand Water Heater, Sump Pump
Cooling Central Air
Fireplaces Number 1
Exterior
Exterior Feature Deck, Hot Tub, Porch
Parking Features Private Double, Other, Inside Entry
Garage Spaces 2.0
Pool None
View Trees/Woods
Roof Type Asphalt Shingle
Lot Frontage 42.0
Lot Depth 300.0
Exposure South
Total Parking Spaces 4
Building
Foundation Poured Concrete
New Construction false
Others
Senior Community Yes
Read Less Info
Want to know what your home might be worth? Contact us for a FREE valuation!

Our team is ready to help you sell your home for the highest possible price ASAP




