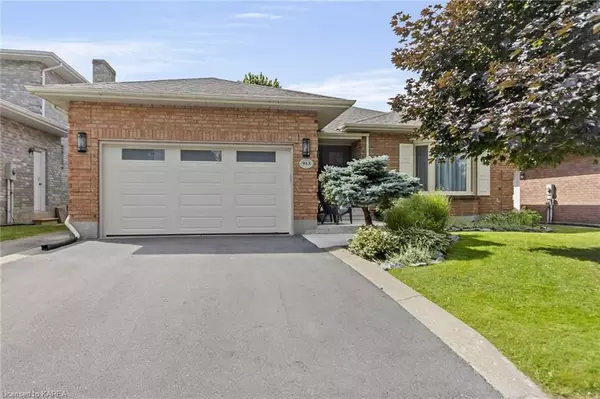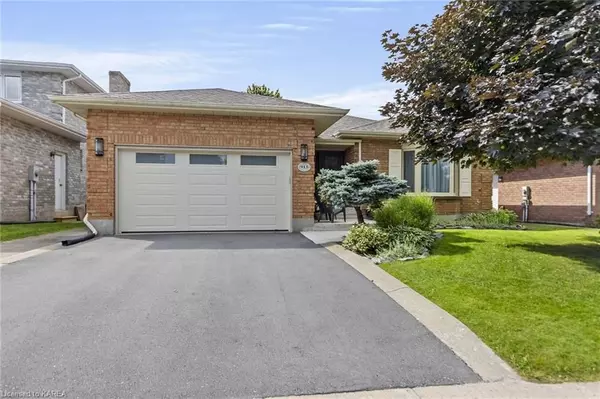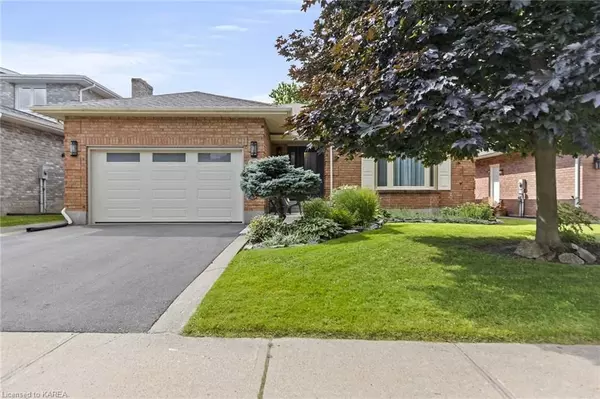For more information regarding the value of a property, please contact us for a free consultation.
Key Details
Sold Price $783,950
Property Type Single Family Home
Sub Type Detached
Listing Status Sold
Purchase Type For Sale
Square Footage 3,111 sqft
Price per Sqft $251
Subdivision North Of Taylor-Kidd Blvd
MLS Listing ID X9405228
Sold Date 09/25/24
Style Bungalow
Bedrooms 4
Annual Tax Amount $5,003
Tax Year 2024
Property Sub-Type Detached
Property Description
Discover this lovely, well-appointed all-brick 3+1 bedroom bungalow in the highly sought-after Westwoods/Lancaster School District, nicely finished from top to bottom. Enjoy the family room, featuring a wood-burning fireplace, upscale lighting, custom moldings, and built-in shelves. The main floor includes a functional eat-in kitchen, a separate dining room, a cozy living room, main floor laundry, and 3 bedrooms. The home offers three full bathrooms, including a newly renovated primary ensuite.
The finished basement offers a delightful recreation room with a bar, perfect for entertaining or hosting movie nights. Additionally, you will find an extra bedroom, a full bathroom, and plenty of storage space.
Step outside to the private backyard with a large deck and a gas BBQ hook-up, ideal for outdoor gatherings. The 1.5-car attached garage provides ample storage and convenience. This wonderful family home is perfect for entertaining and everyday living. We look forward to welcoming you home.
Location
Province ON
County Frontenac
Community North Of Taylor-Kidd Blvd
Area Frontenac
Zoning URA.1
Rooms
Basement Finished, Full
Kitchen 1
Separate Den/Office 1
Interior
Interior Features Other
Cooling Central Air
Fireplaces Number 1
Fireplaces Type Family Room
Exterior
Exterior Feature Deck
Parking Features Private Double
Garage Spaces 1.5
Pool None
Roof Type Asphalt Shingle
Lot Frontage 50.0
Lot Depth 132.65
Exposure South
Total Parking Spaces 3
Building
Foundation Block
New Construction false
Others
Senior Community Yes
Read Less Info
Want to know what your home might be worth? Contact us for a FREE valuation!

Our team is ready to help you sell your home for the highest possible price ASAP




