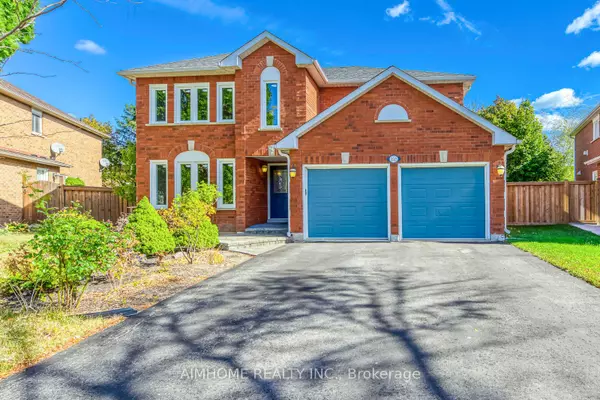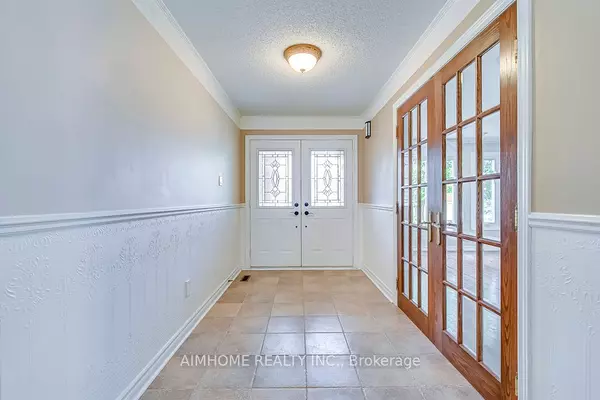For more information regarding the value of a property, please contact us for a free consultation.
Key Details
Sold Price $1,700,000
Property Type Single Family Home
Sub Type Detached
Listing Status Sold
Purchase Type For Sale
Approx. Sqft 3000-3500
Subdivision River Oaks
MLS Listing ID W9384775
Sold Date 11/15/24
Style 2-Storey
Bedrooms 6
Annual Tax Amount $7,265
Tax Year 2024
Property Sub-Type Detached
Property Description
Welcome to this exquisite home on a tranquil cul-de-sac in River Oaks. This beautifully landscaped, pie-shaped lot extends 92 feet across theback, offering both luxury and privacy. With 6 bedrooms and 5 bathrooms, this residence is perfect for families seeking space andstyle.Spanning approximately 3,200 square feet, the home features a formal living room and a separate dining room on the main floor, ideal forentertaining. The modern kitchen is a culinary haven with a walkout to the private backyard, perfect for alfresco dining. The spacious familyroom, complete with a cozy wood fireplace, is great for family gatherings. Additionally, theres a convenient main floor office.Upstairs, theluxurious master suite offers a spa-like ensuite with a soaker tub and a separate shower. The second bedroom includes a private 3-pieceensuite, while the third bedroom boasts a semi-ensuite 5-piece bathroom with dual sinks, ensuring comfort and convenience for familymembers and guests. The fully finished basement extends the living space with two extra bedrooms, another bathroom, a generous living area, awet bar for entertaining, and a home theater for movie nights. Located near top-rated schools, scenic trails, plazas, and the new OakvilleHospital, this home combines luxury, comfort, and convenience. Make this River Oaks residence your forever home today!
Location
Province ON
County Halton
Community River Oaks
Area Halton
Zoning RL5
Rooms
Family Room Yes
Basement Finished
Kitchen 1
Separate Den/Office 2
Interior
Interior Features Central Vacuum
Cooling Central Air
Fireplaces Number 1
Fireplaces Type Family Room, Wood
Exterior
Parking Features Private Double
Garage Spaces 2.0
Pool None
Roof Type Asphalt Shingle
Lot Frontage 38.41
Lot Depth 122.39
Total Parking Spaces 4
Building
Lot Description Irregular Lot
Foundation Unknown
Others
Senior Community Yes
Read Less Info
Want to know what your home might be worth? Contact us for a FREE valuation!

Our team is ready to help you sell your home for the highest possible price ASAP




