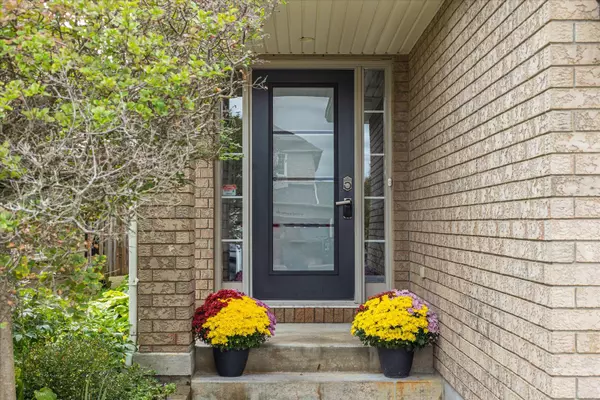For more information regarding the value of a property, please contact us for a free consultation.
Key Details
Sold Price $985,000
Property Type Single Family Home
Sub Type Detached
Listing Status Sold
Purchase Type For Sale
Subdivision Kedron
MLS Listing ID E9368867
Sold Date 12/12/24
Style 2-Storey
Bedrooms 5
Annual Tax Amount $6,721
Tax Year 2024
Property Sub-Type Detached
Property Description
This beautifully updated 4-bedroom detached home offers a perfect blend of comfort and style in a highly sought-after neighbourhood. Step inside to discover a spacious floor plan, highlighted by a large living room with elegant bamboo flooring and updated lighting throughout. The heart of the home is the stunning kitchen, complete with quartz countertops, stainless steel appliances, custom backsplash, and plenty of storage space. Enjoy the convenience of soft-close drawers with custom organizers, making this kitchen as functional as it is beautiful. Upstairs you will find a gorgeous primary bedroom boasting a large walk-in closet, sitting area and incredible 5-piece ensuite. Pamper yourself with heated floors, double sinks, and a luxurious stand-up glass shower. The amazing basement adds even more value to this home, featuring a large recreation area that is perfect for entertaining, a dedicated gym space with a large window for natural light, pot lights, wide-plank laminate flooring, and a generously sized fifth bedroom. An additional 3-piece bathroom completes this versatile lower level. The beautiful backyard boasts a private lounge area, gazebo, above-ground pool and garden shed for pool supplies and tools. This fantastic neighborhood is close to great schools, parks, Hwy 407, shops, transit and UOIT/DC.
Location
Province ON
County Durham
Community Kedron
Area Durham
Rooms
Family Room No
Basement Finished, Full
Kitchen 1
Separate Den/Office 1
Interior
Interior Features Water Heater, Storage, Central Vacuum
Cooling Central Air
Fireplaces Type Natural Gas
Exterior
Exterior Feature Deck, Privacy
Parking Features Private
Garage Spaces 2.0
Pool Above Ground
View Pool
Roof Type Asphalt Shingle
Lot Frontage 35.13
Lot Depth 110.01
Total Parking Spaces 8
Building
Foundation Concrete
Others
ParcelsYN No
Read Less Info
Want to know what your home might be worth? Contact us for a FREE valuation!

Our team is ready to help you sell your home for the highest possible price ASAP




