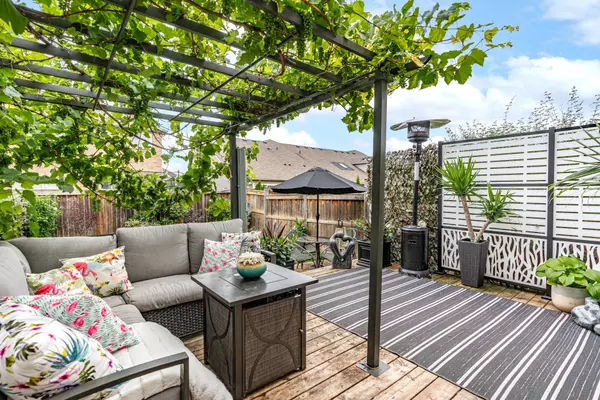For more information regarding the value of a property, please contact us for a free consultation.
Key Details
Sold Price $685,000
Property Type Single Family Home
Sub Type Link
Listing Status Sold
Purchase Type For Sale
Approx. Sqft 1100-1500
MLS Listing ID X9035974
Sold Date 10/17/24
Style 2-Storey
Bedrooms 3
Annual Tax Amount $3,836
Tax Year 2023
Property Description
This quintesential Cainsville charmer captivates indoors and out with is warm balanced design showcasing many updated elements. The utilization of space in this three bedroom and three and half bath home with a garage and spacious yard curates an allure. Situated in an ideal location with close proximity to the 403 highway; ideal for commuting and less stressful travel. Updated elements include new flooring throughout, entirely updated light fixtures, new hardware throughout, and brand new high end LG stove, fridge and range hood microwave - welcome modern upgrades to compliment the timeless elements. A full three piece bath has been added to the lower level with a durable contemporary design which invites the potential for the rest of the lower level to be finished; offering the layout to add another bedroom. The livable space transends the interior space with a beautiful backyard; encapsulate the inviting gazebo, which forms a covered outdoor living room space. The liveable space transends the interior space with a beautiful backyard; the lovely baco noir wine grapes encapsulate the inviting gazebo, which forms a covered outdoor living room space atop the wooden deck. The beautiful boomerang lilac bush flowers multiple times a year; which along with the ornate decorative divider offer great privacy to this quaint space. The functional well manicured backyard is asking to be explored. Also included with the sale is the outdoor gas fireplace and the nice central wood fire pit that are inviting new memories to be made! Journeying outside the home this quiet street that ends in a culdesac has very little through traffic and leads to hidden treasures with Davidson Court trail that connects to other trail systems. The quaint neighbourhood Woodburn Park, pond, ravine are ideal for offering familes ample fun spaces for exploration. This well loved home beckons for new owners to love it in kind and can be seen at the upcoming open houses or anytime via private showings!
Location
Province ON
County Brantford
Zoning R4A-42, R1C-19
Rooms
Family Room Yes
Basement Partially Finished, Walk-Up
Kitchen 1
Interior
Interior Features Water Heater, Water Meter
Cooling Central Air
Fireplaces Number 1
Fireplaces Type Electric, Living Room
Exterior
Exterior Feature Deck, Lighting, Year Round Living, Porch, Landscape Lighting
Garage Front Yard Parking, Mutual
Garage Spaces 2.0
Pool None
View Trees/Woods, City
Roof Type Asphalt Shingle
Parking Type Attached
Total Parking Spaces 2
Building
Foundation Poured Concrete
Others
Security Features Carbon Monoxide Detectors,Smoke Detector
Read Less Info
Want to know what your home might be worth? Contact us for a FREE valuation!

Our team is ready to help you sell your home for the highest possible price ASAP
GET MORE INFORMATION





