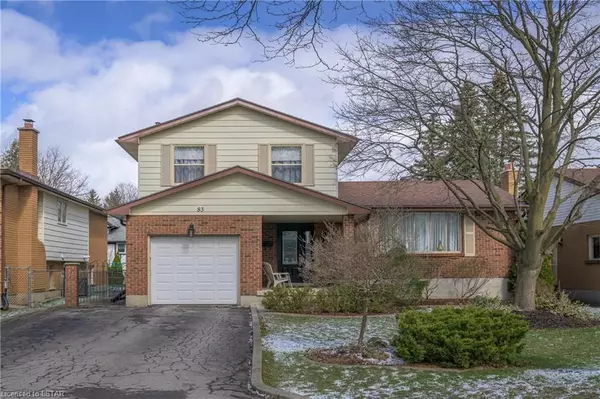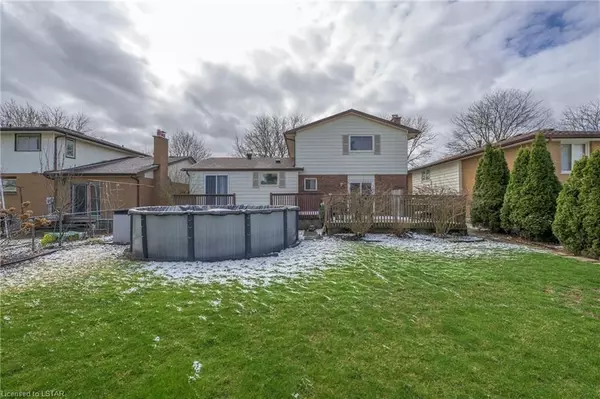For more information regarding the value of a property, please contact us for a free consultation.
Key Details
Sold Price $670,000
Property Type Single Family Home
Sub Type Detached
Listing Status Sold
Purchase Type For Sale
Square Footage 1,625 sqft
Price per Sqft $412
Subdivision South N
MLS Listing ID X8196276
Sold Date 05/28/24
Style Other
Bedrooms 3
Annual Tax Amount $3,521
Tax Year 2023
Property Sub-Type Detached
Property Description
This home offers the complete package. A beautifully updated 3-bedroom split with a walkout from the family room, a finished lower level, garage, and a spacious backyard featuring decking and a newer resin pool for those scorching summer days. Step through the modern front door system into a welcoming foyer. Ascend a few steps to the expansive living room, flooded with natural light from the large window. The stunning updated kitchen is perfect for family life, boasting ample counter space, crisp white cabinetry, a breakfast bar, and a dining room fit for entertaining. Upstairs, three spacious bedrooms await, each with generous closet space, hardwood in the primary bedroom and a renovated bathroom featuring beautiful tiling and dual sinks. The family room, located on the main level, showcases a cozy fireplace, patio door for optimal lighting, an ideal setup. Convenience abounds with a powder room and garage entry on this level. Uncommon for splits, the lower level is finished, offering a perfect space for family gatherings with a retro bar, a three-piece bathroom, and abundant storage. The backyard is a haven for outdoor living, offering an above-ground resin pool installed in 2023 (removable if desired), a pool safety fence, expansive decking, and a sprawling lawn for children to play. With hardwood floors, contemporary lighting, and updates including the front door system, garage door and opener, furnace, shingles, eaves, and some windows, this home is move-in ready. Conveniently located near 400 series highways, hospitals, major shopping centers, restaurants, parks including Springbank Park, golf courses, and schools, making it an ideal next step for comfortable living.
Location
Province ON
County Middlesex
Community South N
Area Middlesex
Zoning R1-7
Rooms
Family Room No
Basement Partially Finished
Kitchen 1
Interior
Interior Features Other
Cooling Central Air
Fireplaces Number 1
Exterior
Exterior Feature Deck
Parking Features Private Double, Other, Inside Entry
Garage Spaces 1.0
Pool Above Ground
Community Features Recreation/Community Centre, Skiing, Major Highway, Greenbelt/Conservation
Roof Type Asphalt Shingle
Lot Frontage 55.0
Lot Depth 110.0
Exposure North
Total Parking Spaces 5
Building
Foundation Concrete
New Construction false
Others
Senior Community Yes
Read Less Info
Want to know what your home might be worth? Contact us for a FREE valuation!

Our team is ready to help you sell your home for the highest possible price ASAP




