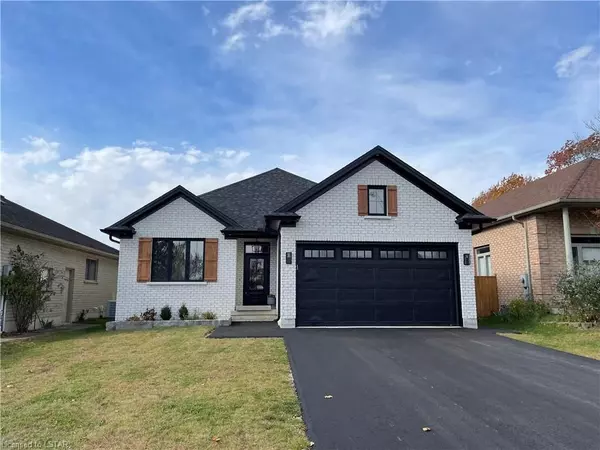For more information regarding the value of a property, please contact us for a free consultation.
Key Details
Sold Price $690,000
Property Type Single Family Home
Sub Type Detached
Listing Status Sold
Purchase Type For Sale
Square Footage 1,373 sqft
Price per Sqft $502
MLS Listing ID X8192090
Sold Date 05/01/24
Style Bungalow
Bedrooms 2
Annual Tax Amount $3,350
Tax Year 2023
Property Description
Welcome to this exquisite 1-year-old custom-built home, thoughtfully designed with modern living in mind. This open-concept gem boasts a spacious kitchen featuring a large island with seating and a convenient butler's pantry, perfect for culinary enthusiasts. The adjacent dining room is graced with a patio door, allowing natural light to flood in, creating an inviting ambiance as you take in glowing sunsets during your dinner. The heart of this home is the expansive living room, where a stunning brick chimney takes center stage, housing a natural gas fireplace. It's a cozy haven for relaxation and gathering with loved ones.
The primary bedroom is a retreat in itself, offering generous space, a walk-in closet with custom shelving, and a luxurious 5-piece ensuite. The ensuite is equipped with a tiled shower, dual sinks, and a stand-alone bathtub, creating a spa-like experience in the comfort of your home. An additional bedroom on the main floor adds flexibility to your living arrangements.
Convenience is key with a well-placed laundry room on the main floor, complete with custom cabinets for organization. The unfinished basement presents an exciting opportunity to tailor the space to your unique needs, whether it's additional living areas, extra bedrooms, a home gym, or a creative studio.
The exterior of the home showcases timeless brick craftsmanship on all sides and offers a picturesque backdrop as it backs onto tranquil farmer's fields. The freshly paved double wide driveway easily parks up to four vehicles. This property harmoniously blends modern comfort with rural charm. Don't miss the chance to make this meticulously designed home yours!
Location
Province ON
County Elgin
Zoning R1-7
Rooms
Family Room No
Basement Full
Kitchen 1
Interior
Interior Features On Demand Water Heater, Water Heater Owned
Cooling Central Air
Fireplaces Number 1
Fireplaces Type Living Room
Laundry Laundry Room
Exterior
Exterior Feature Porch
Garage Private Double
Garage Spaces 5.0
Pool None
Community Features Recreation/Community Centre
View Meadow, Panoramic, Clear
Roof Type Asphalt Shingle
Parking Type Attached
Total Parking Spaces 5
Building
Foundation Concrete, Poured Concrete
Others
Senior Community Yes
Read Less Info
Want to know what your home might be worth? Contact us for a FREE valuation!

Our team is ready to help you sell your home for the highest possible price ASAP
GET MORE INFORMATION





