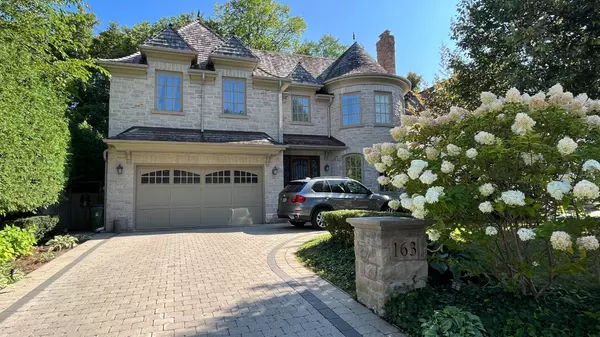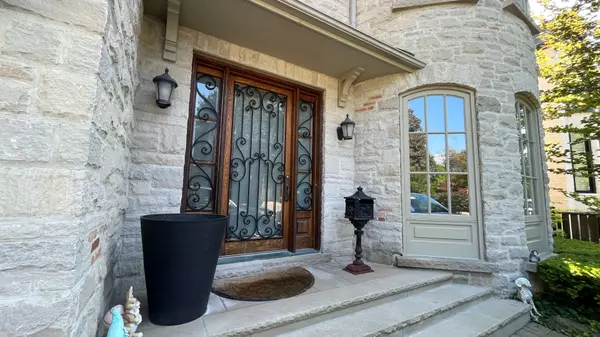For more information regarding the value of a property, please contact us for a free consultation.
Key Details
Sold Price $9,000
Property Type Single Family Home
Sub Type Detached
Listing Status Sold
Purchase Type For Sale
Approx. Sqft 3500-5000
MLS Listing ID C7013912
Sold Date 11/01/23
Style 2-Storey
Bedrooms 6
Property Description
Outstanding St Andrews Custom Residence On Prestigious Cul-De-Sac! Lorne Rose Arch. Over 4700Sf Above Ground Area. Dramatic Stone Front Facade. Oak Hardwood Floorings throughout; Sunfilled South Facing Family Room, Kitchen and Master bedroom; Eat-In Chef's Dream Arya Kitchen W/ Service, & W/O To Terrace & Private B/Y. Separate Library/Study Rm At Ground F. W/ Built-In Shelves; South-Facing Master Bedroom Suite With Sep. Sitting Area, Lux Spa-Like 6Pc Ensuite, & Custom Boudoir. 2nd Master Ensuite & Two Semi- Ensuites; Professionally Finished Basement W Two BRs & 3Pc Bath. 2 Car Gar. Walk To Schools,Owen Prk,Ttc & Shops. Famous York Mills CI, Owen Ps. Close to TFS, Crescent Private Schools. The Landlord Keeps Recreation RM In Basement For Own Storage Use and Not Included.Furnished Is Optional W/ Rent of 10,900/Month. Tenant Pays All Utilities, Hot Water Tank Rental&Alarm System Rental(40+HST). Tenant is Responsible For Snow Removal, Landscaping Care and Weeding.
Location
Province ON
County Toronto
Rooms
Family Room Yes
Basement Finished
Kitchen 1
Separate Den/Office 2
Interior
Cooling Central Air
Laundry Ensuite
Exterior
Garage Private Double
Garage Spaces 4.0
Pool None
Parking Type Built-In
Total Parking Spaces 4
Read Less Info
Want to know what your home might be worth? Contact us for a FREE valuation!

Our team is ready to help you sell your home for the highest possible price ASAP
GET MORE INFORMATION





