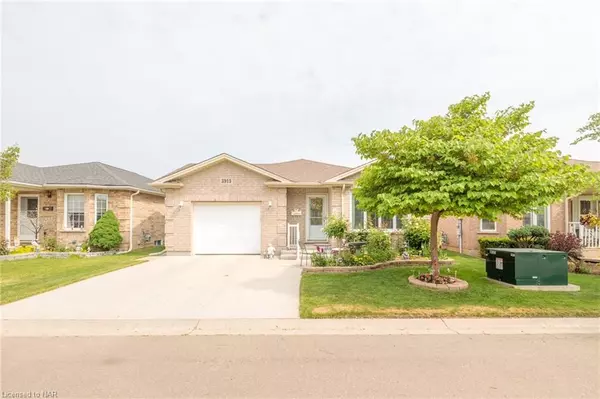For more information regarding the value of a property, please contact us for a free consultation.
Key Details
Sold Price $632,000
Property Type Single Family Home
Sub Type Detached
Listing Status Sold
Purchase Type For Sale
Square Footage 2,253 sqft
Price per Sqft $280
MLS Listing ID X8498327
Sold Date 08/30/23
Style Bungalow
Bedrooms 2
Annual Tax Amount $2,923
Tax Year 2023
Property Sub-Type Detached
Property Description
Welcome to 3915 Rainbow Lane, and the beautiful Cabernet Layout. So Conveneint with 80% of your living space of large working kitchen with Oak cabinets, pots and pans drawers, convenient spice rack in the pantry, large peninsula with 3 stools. The kitchen opens up to the diningroom and livingroom(with with hardwood floors.) The patio doors from the living room with coffered Ceiling open up to a brand new 2023 deck wih metal spindles and louvre slat privacy fence, not only that no steps out to the deck,so convenient for wheelchairs and walkers! A nice large Primary bedroom with walk in closet, and 3 piece ensuite with Safety Bath(lifetime Warranty). The Den on the main floor could be used as a third bedroom. The basement is partially finished , divided with french doors seperating h a family room with bar counter, shelving, wine and beer fridge, 2 piece bathroom and a workshop with 2 workshop tables and shelving and bedroom with egress window! All of this, a landscaped garden, senior friendly front step, 1 1/2 car Garage and Leaf Gutter covers and you are ready for retirement!
Location
Province ON
County Niagara
Area Niagara
Zoning R2
Rooms
Basement Full
Kitchen 1
Separate Den/Office 1
Interior
Interior Features Sump Pump
Cooling Central Air
Exterior
Exterior Feature Year Round Living
Parking Features Inside Entry
Garage Spaces 1.0
Pool None
Community Features Greenbelt/Conservation
Roof Type Fibreglass Shingle
Lot Frontage 0.5
Exposure South
Total Parking Spaces 3
Building
Foundation Poured Concrete
New Construction false
Others
Senior Community Yes
Read Less Info
Want to know what your home might be worth? Contact us for a FREE valuation!

Our team is ready to help you sell your home for the highest possible price ASAP




