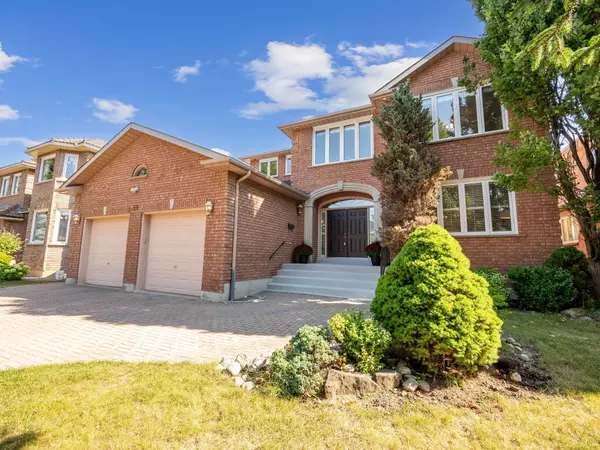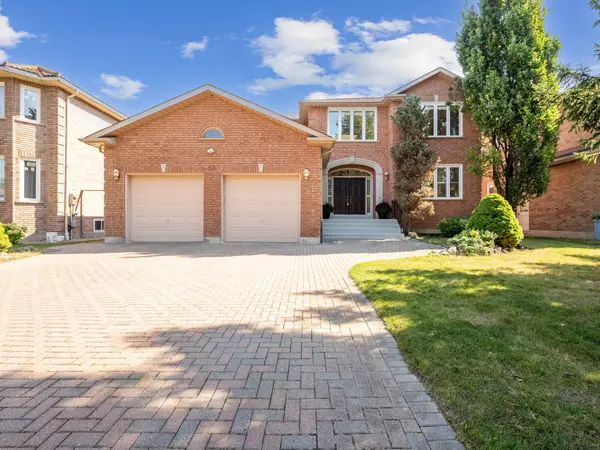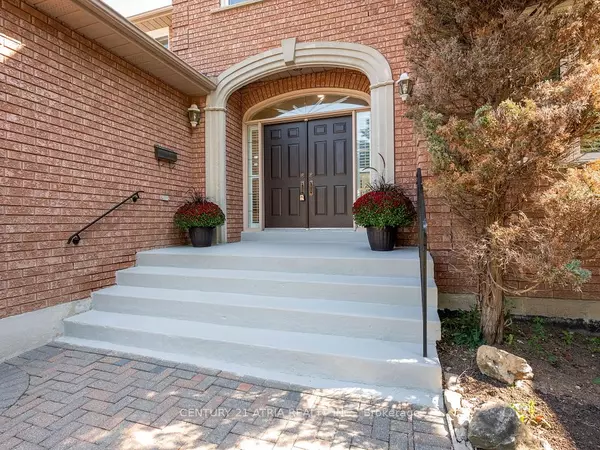For more information regarding the value of a property, please contact us for a free consultation.
Key Details
Sold Price $2,420,800
Property Type Single Family Home
Sub Type Detached
Listing Status Sold
Purchase Type For Sale
Approx. Sqft 3500-5000
Subdivision Doncrest
MLS Listing ID N9355351
Sold Date 12/18/24
Style 2-Storey
Bedrooms 7
Annual Tax Amount $10,628
Tax Year 2024
Property Sub-Type Detached
Property Description
This rarely available executive custom-built home is located in one of Richmond Hill's most sought-after neighborhoods. Owned by the same family for over 20 years, it stands as a testament to the quality of both the home and the area. Step into the grand 18-foot foyer illuminated by a stunning skylight. With 3,787 square feet above ground and more than 5,500 square feet of total living space, including a professionally finished basement accessed via two staircases, there's room for everyone. The basement features an apartment with a walk-out ideal for in-laws, a nanny, rental income, or multi-generational living while the other half offers abundant storage and recreational space. The home boasts formal living and dining rooms, an oversized 2-car garage, plenty of parking, and a large lot (61x118) with no sidewalk. The office/den could also serve as a potential main-floor bedroom. Located in a top-rated school district (St. Roberts IB & Thornlea SS) and offering quick access to the 404, 407, and 401, as well as VIVA and GO transit for easy citywide connections.
Location
Province ON
County York
Community Doncrest
Area York
Rooms
Family Room Yes
Basement Apartment, Finished with Walk-Out
Kitchen 2
Separate Den/Office 3
Interior
Interior Features Accessory Apartment
Cooling Central Air
Exterior
Parking Features Private
Garage Spaces 2.0
Pool None
Roof Type Asphalt Shingle
Lot Frontage 61.47
Lot Depth 118.0
Total Parking Spaces 8
Building
Foundation Poured Concrete
Read Less Info
Want to know what your home might be worth? Contact us for a FREE valuation!

Our team is ready to help you sell your home for the highest possible price ASAP




